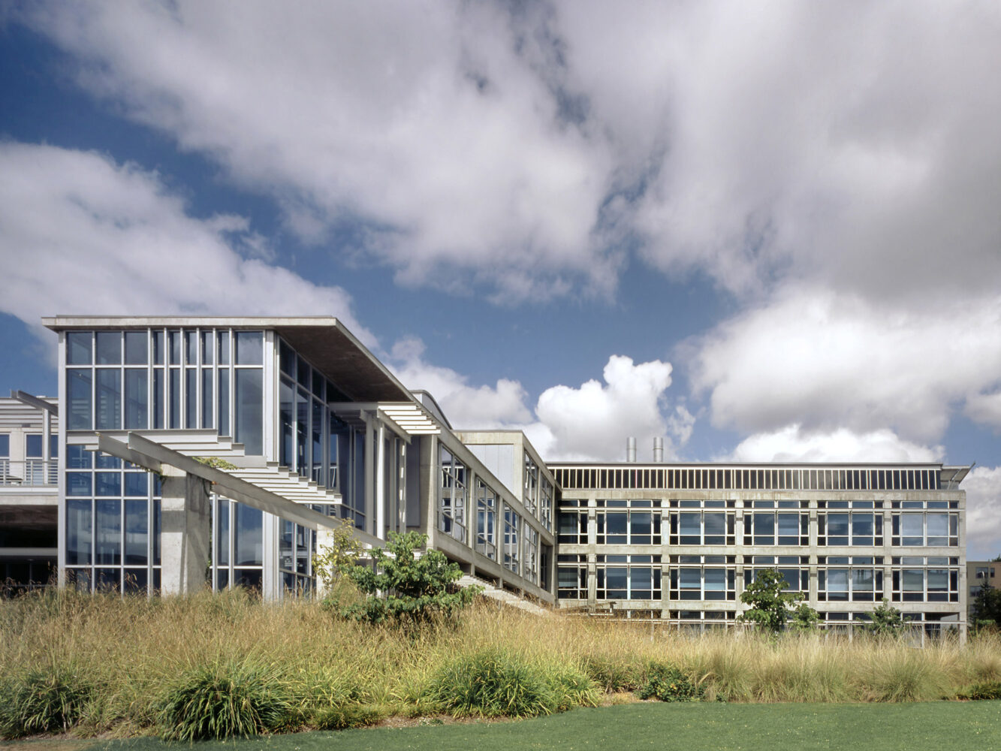
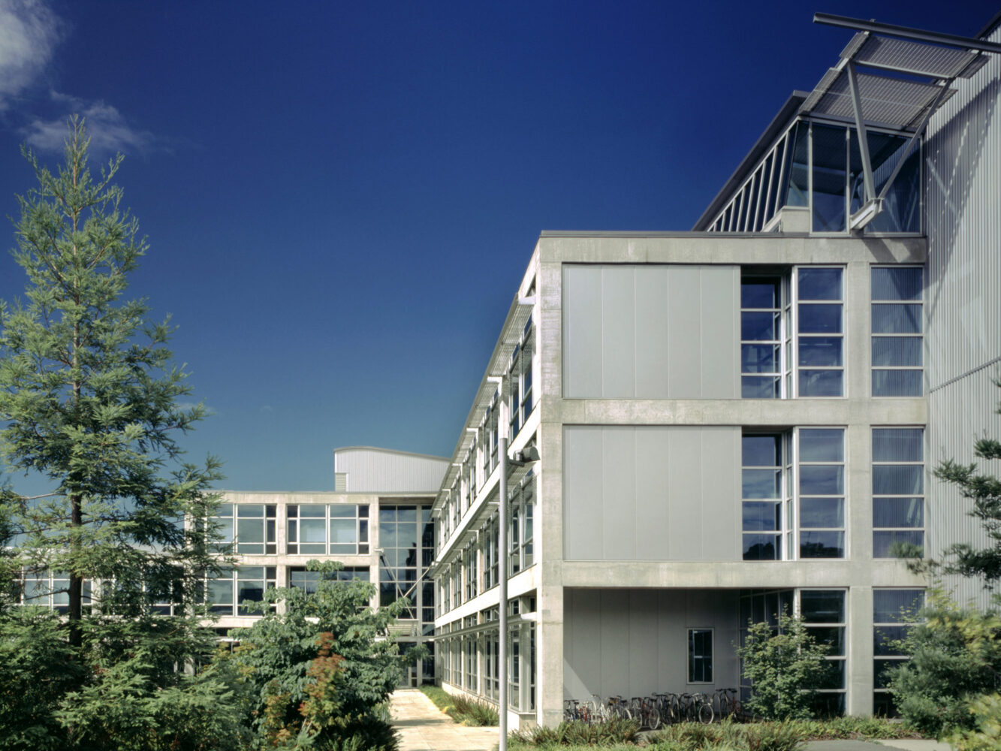
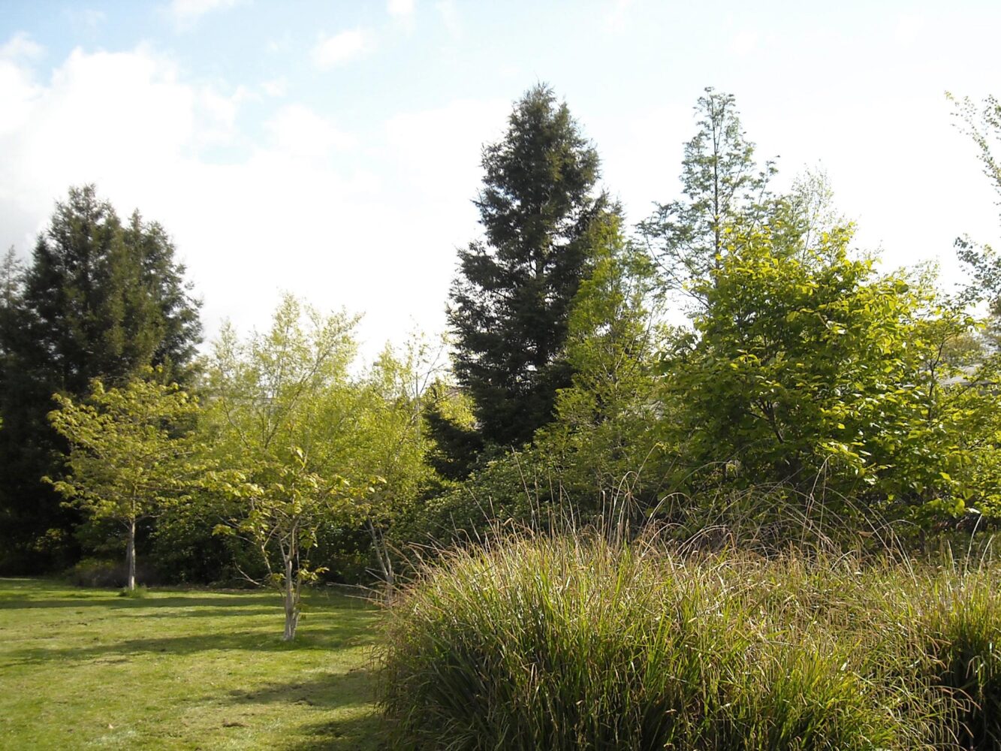
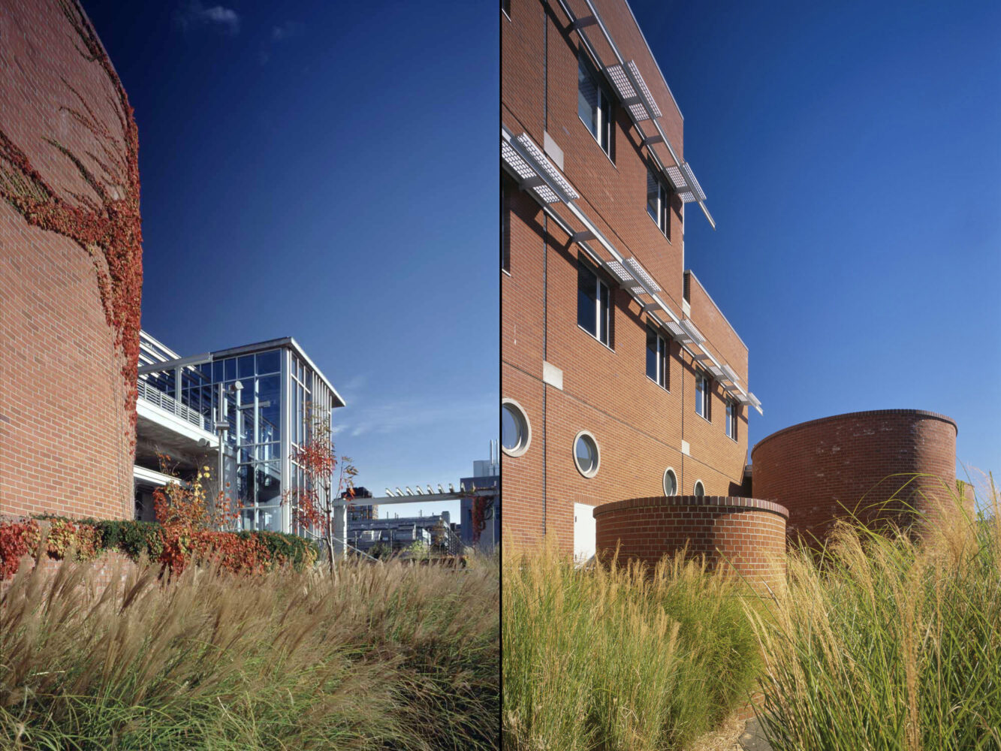
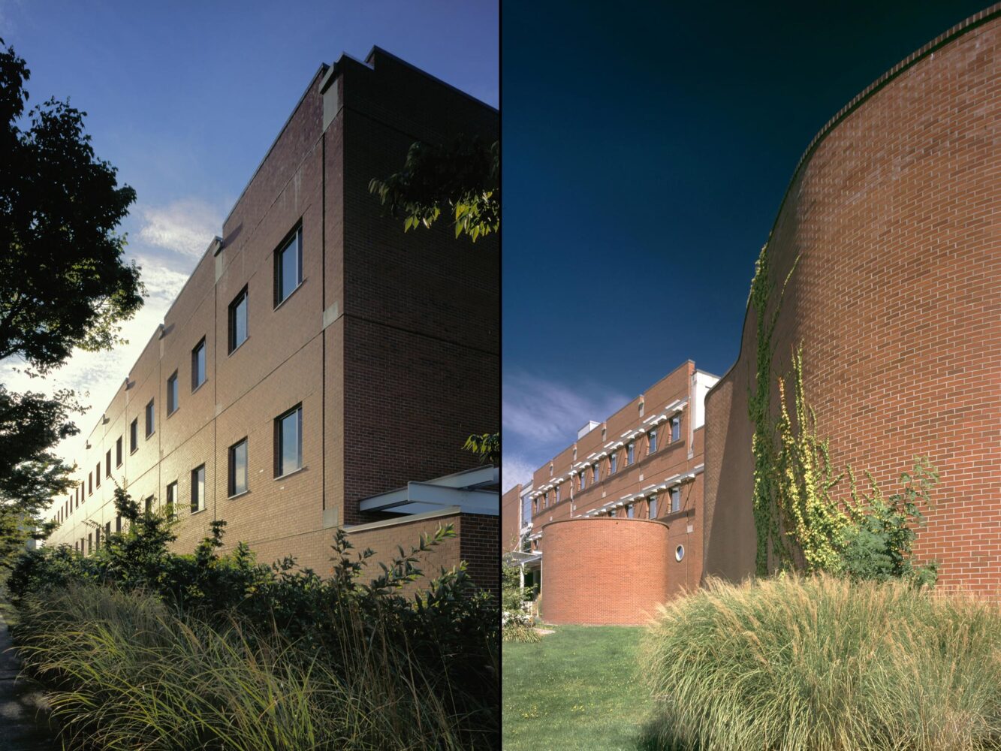





client: university of washington
size: 4.8 acres
location: seattle, washington
duration: 1995–1999
construction cost: $500,000
The first in a sequence of projects, the School of Fisheries is pivotal in defining the organized system of campus open space in the University of Washington’s southwest campus on Portage Bay. The School of Fisheries courtyard design alludes to the riparian corridors and freshwater environments which are the source of anadromous fish in the Northwest and the focus of school research.
More >The School of Fisheries marks the edge of the southwest campus and defines the Fisheries Courtyard. Identified in the University Master Plan as a significant campus landmark and an abstracted natural landscape, the courtyard is the formal terminus of a future pedestrian walk and orients toward Portage Bay. The deceptively simple site collects water in a modeled Northwest ecosystem, extending from dense forests to lush open meadows and a grassy shoreline close to the Bay. The simple patterns of concrete bands and lawn shape and bind the primal vegetation, creating a tension between wild and domestic.
A generous front porch and steps provide perching areas in the sun adjacent to classrooms and research facilities. The rigorous collaboration with Bohlin Cywinski Jackson creates a visceral integration of inside and out, supporting the central work of the School and defining the character of the southwest campus.
Less <