
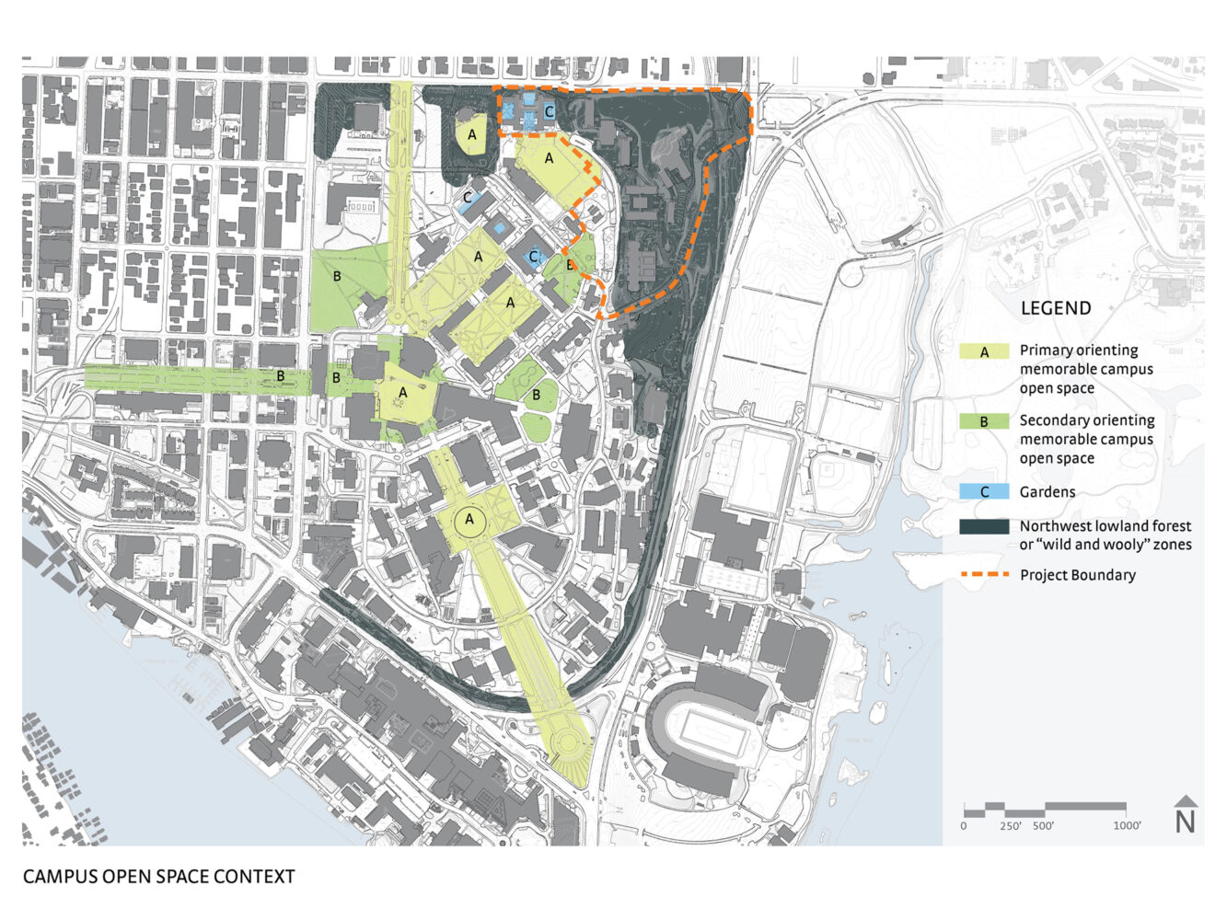
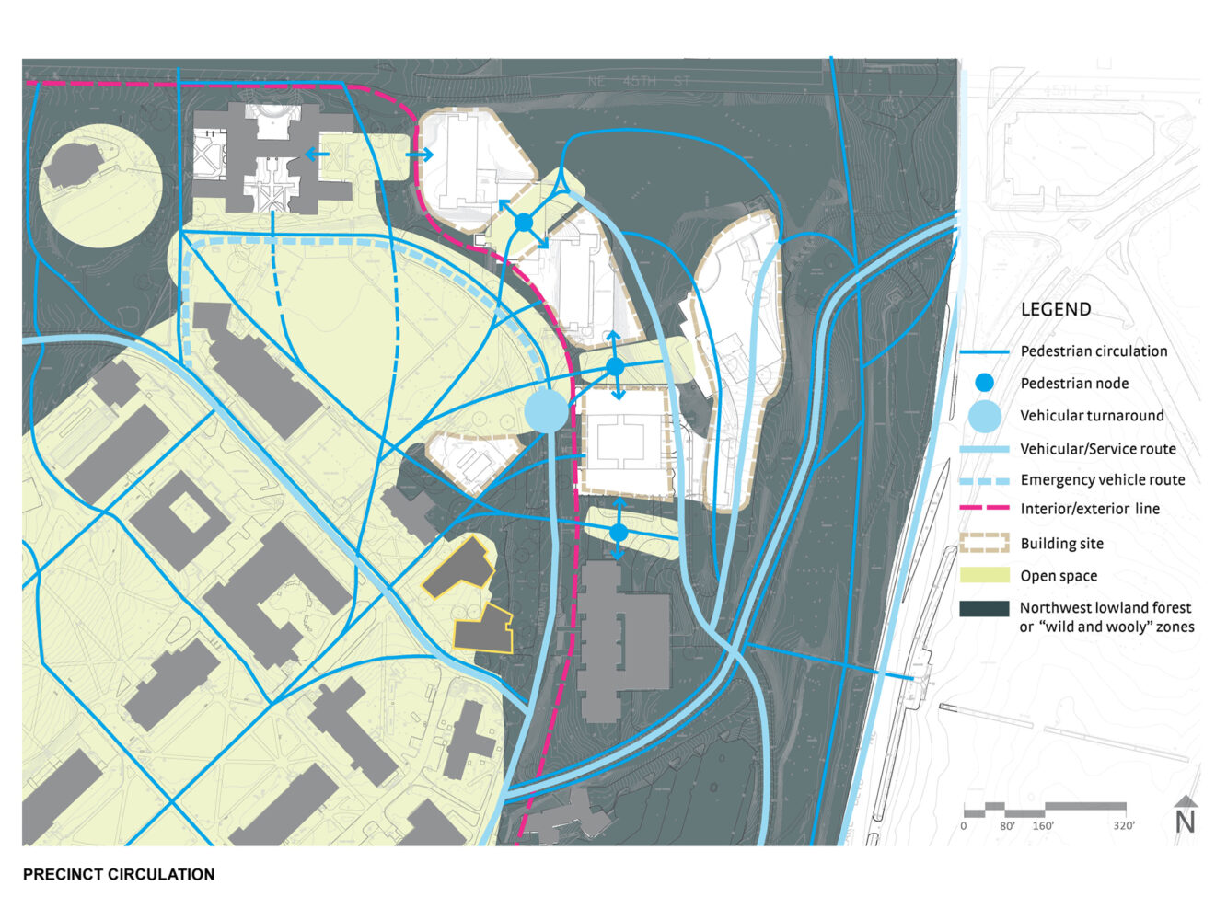
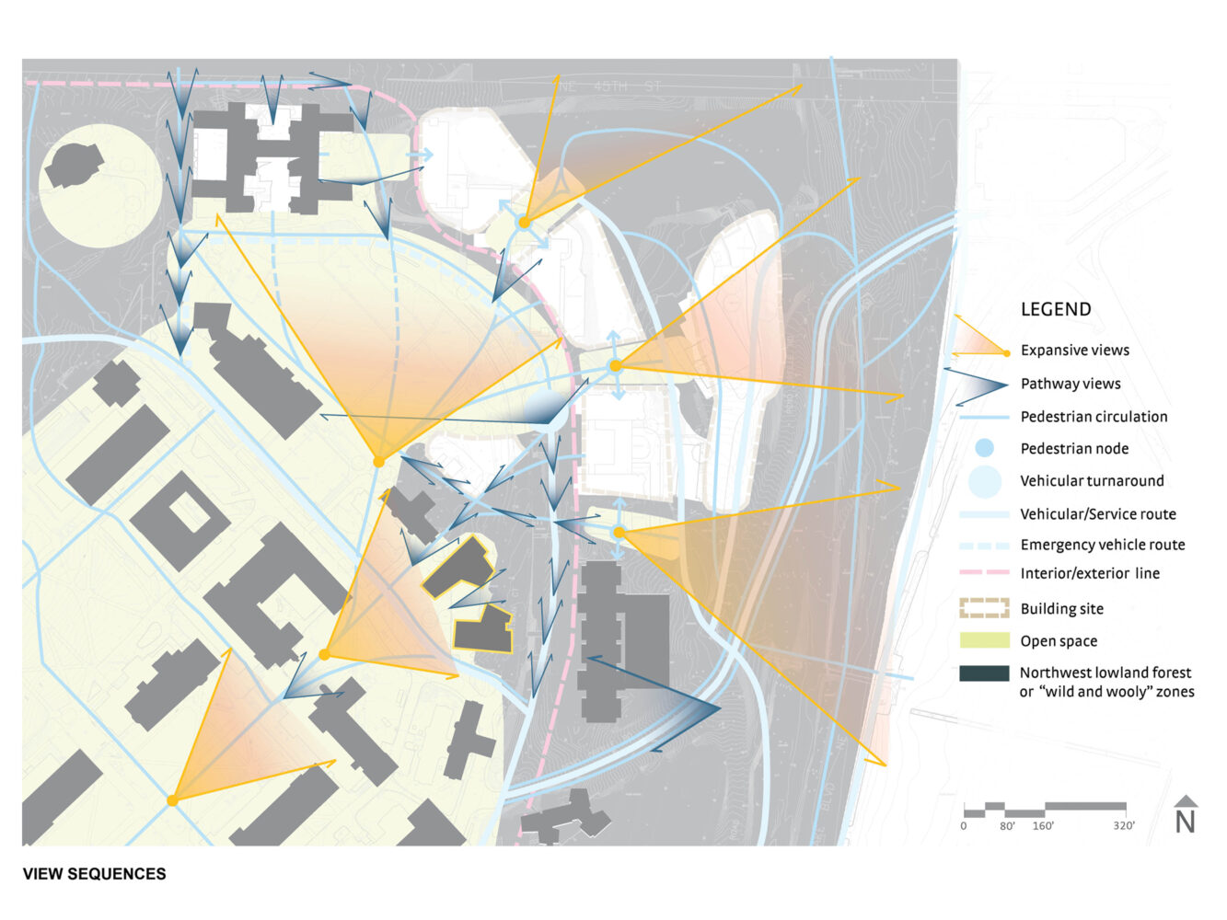
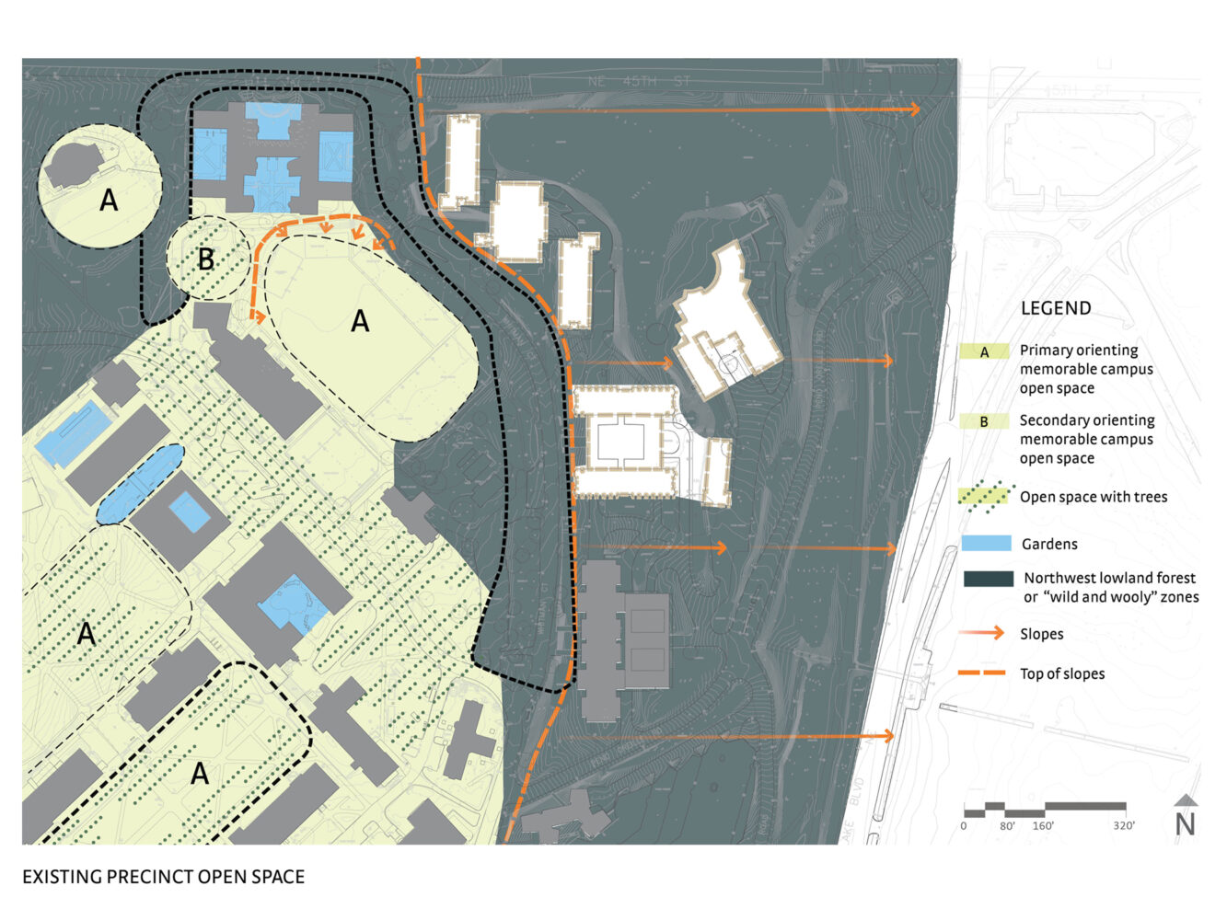

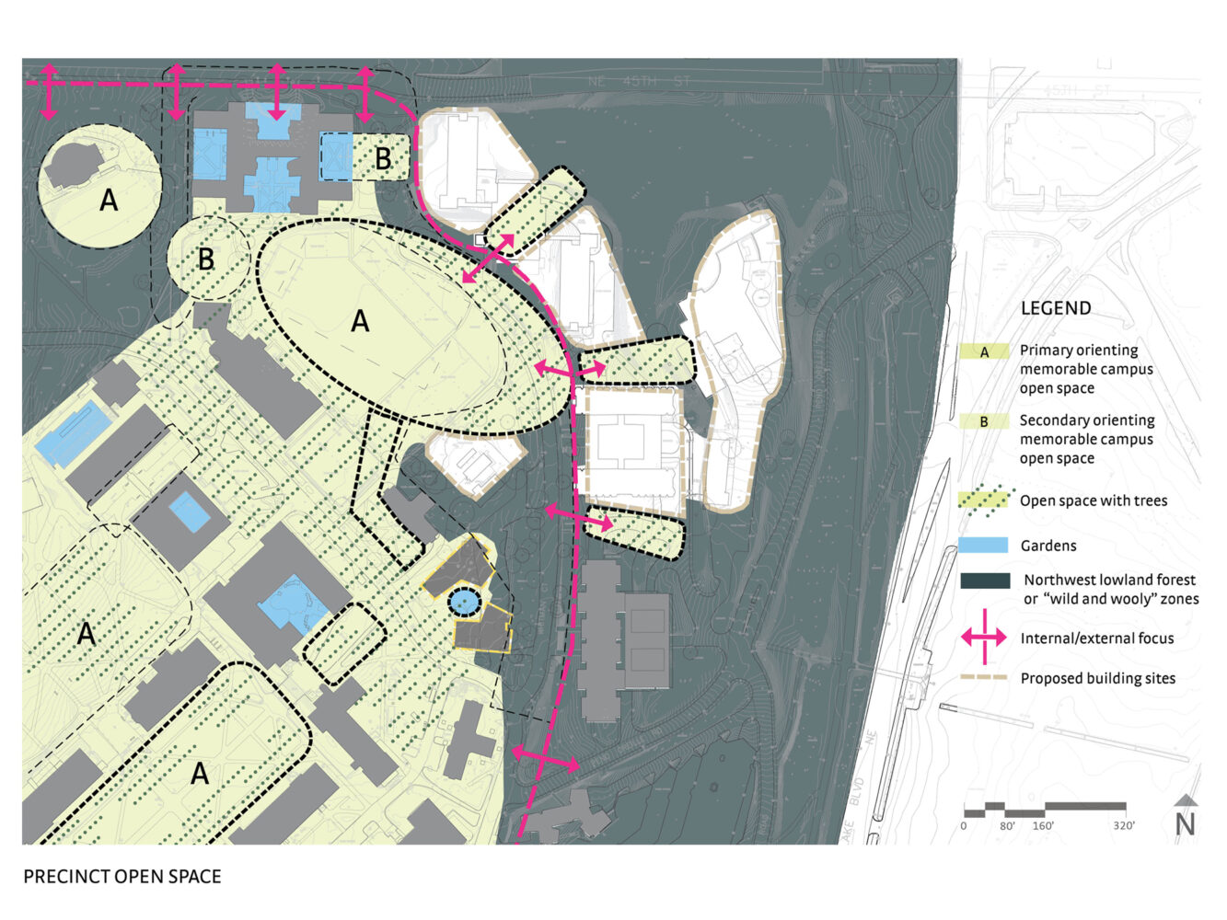

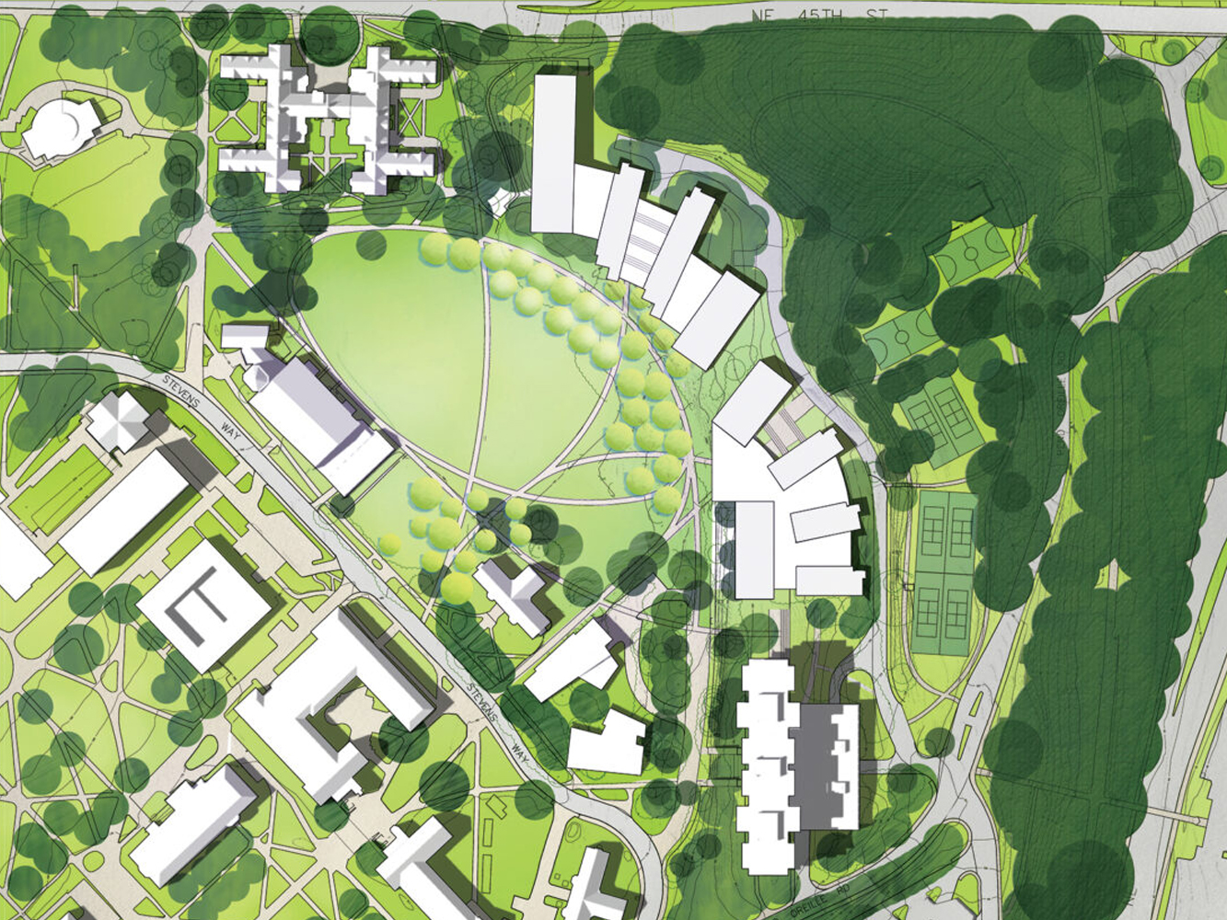









client: university of washington
size: 27.5 acres
location: seattle, washington
duration: 2012
The North Campus Student Housing Study establishes a visionary campus master plan for the wooded Northeast precinct of the University of Washington. The iconic lowland forest is retained, new housing is slipped into the hillside with spectacular regional views, and the neglected fields are turned into essential signature campus greens.
More >The University of Washington embodies the best of a classic Olmsted campus structure using legible sequences of open quadrangles, yards, and vistas set within the Pacific Northwest landscape of glaciated landforms covered by mixed lowland forests with extraordinary views of the surrounding city and region. The northeast housing precinct is an area of the campus which has received limited planning over the years following extensive housing development in the 1960’s. Incremental improvements over the years have eroded the campus open space system creating a confusing and degraded experience.
The planning study creates a comprehensive strategy reorganizing the campus around a central oval field with housing set on a loop drive within the lowland forest. Approved by unanimous acclimation, the plan brings the exceptional aspects of the University and the region into clear focus by maximizing functional adjacencies and integrating the spatial forms of the campus legacy.
Less <