
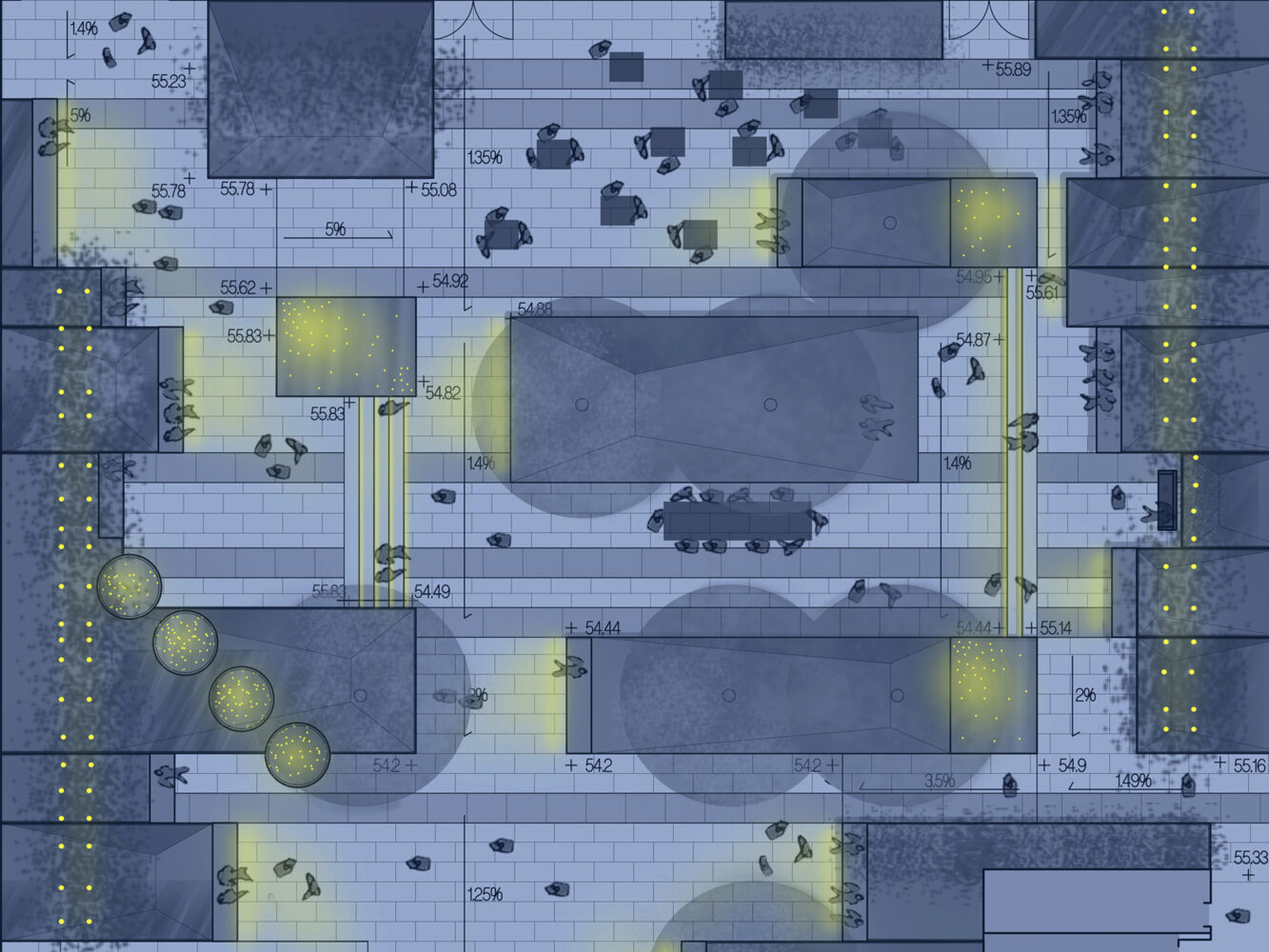
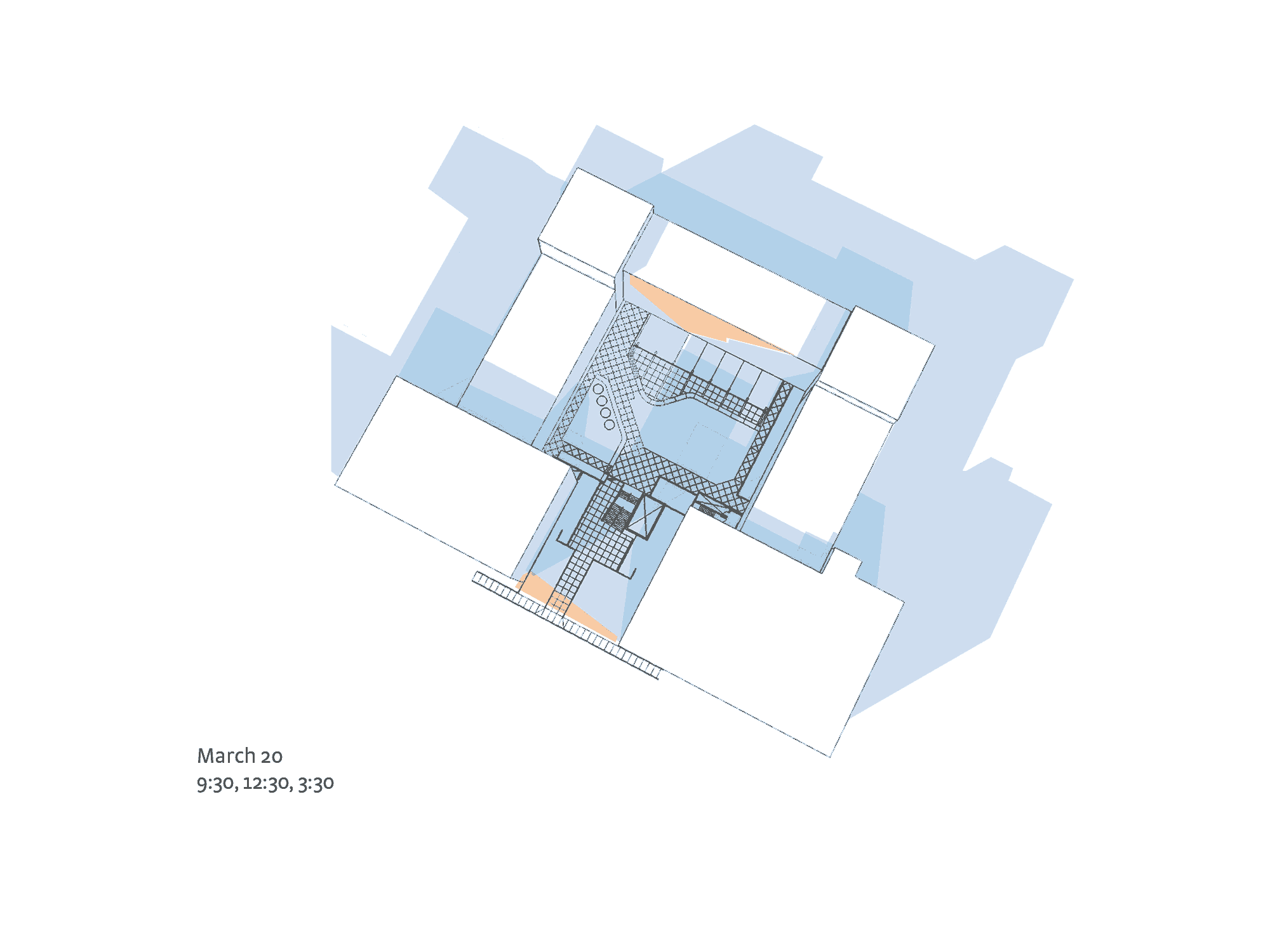
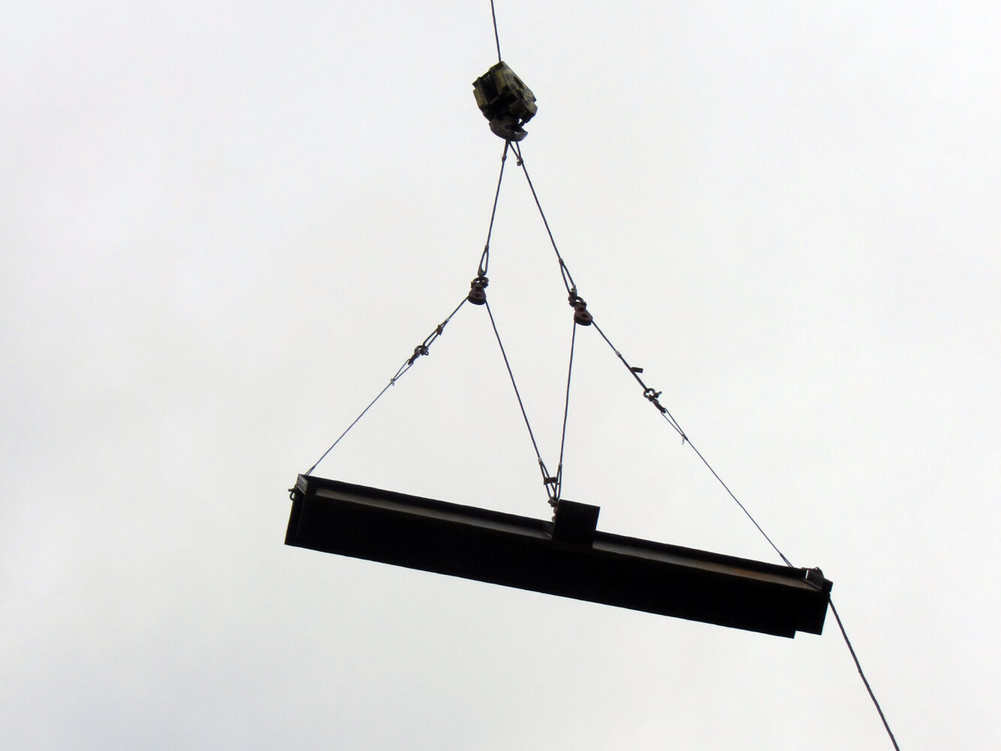
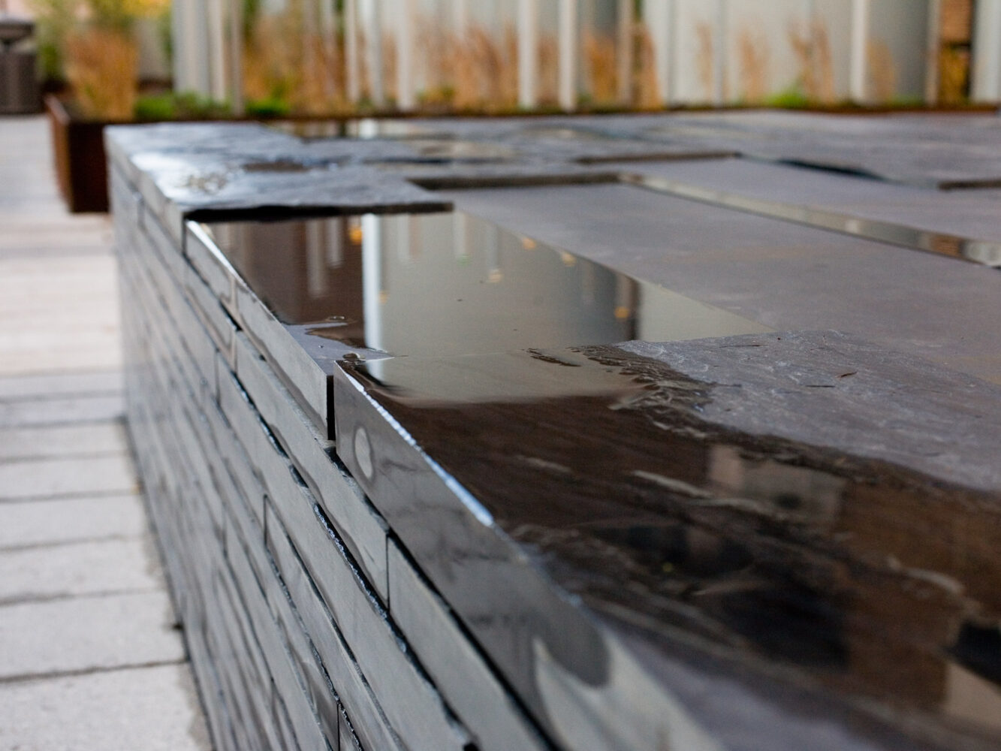
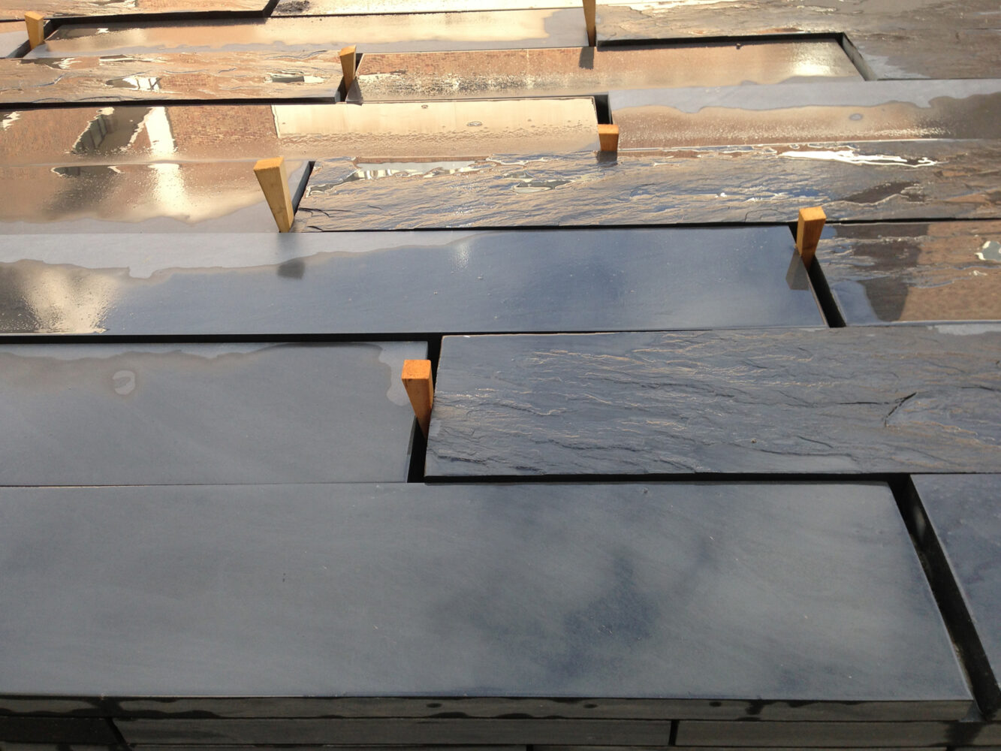
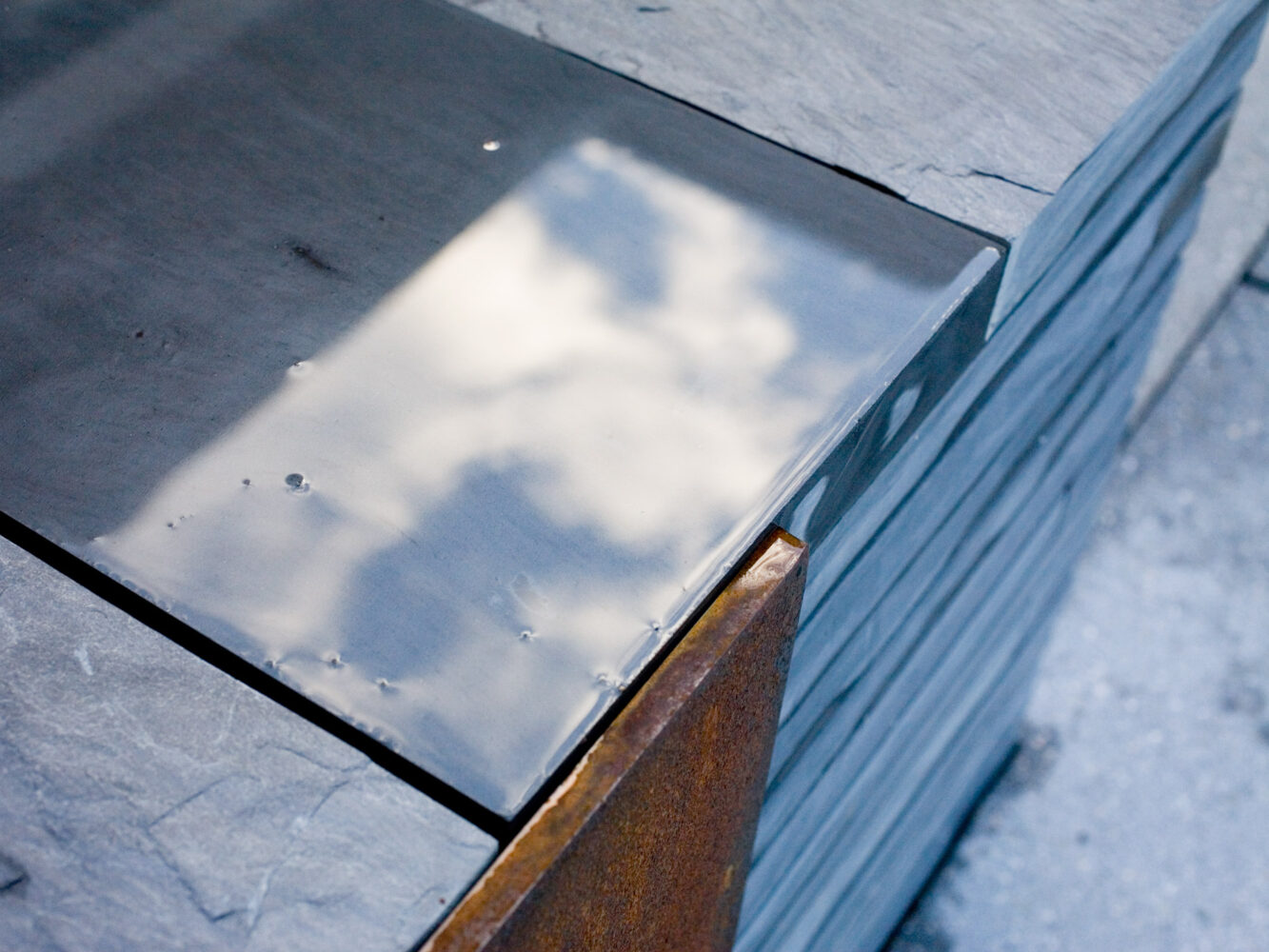

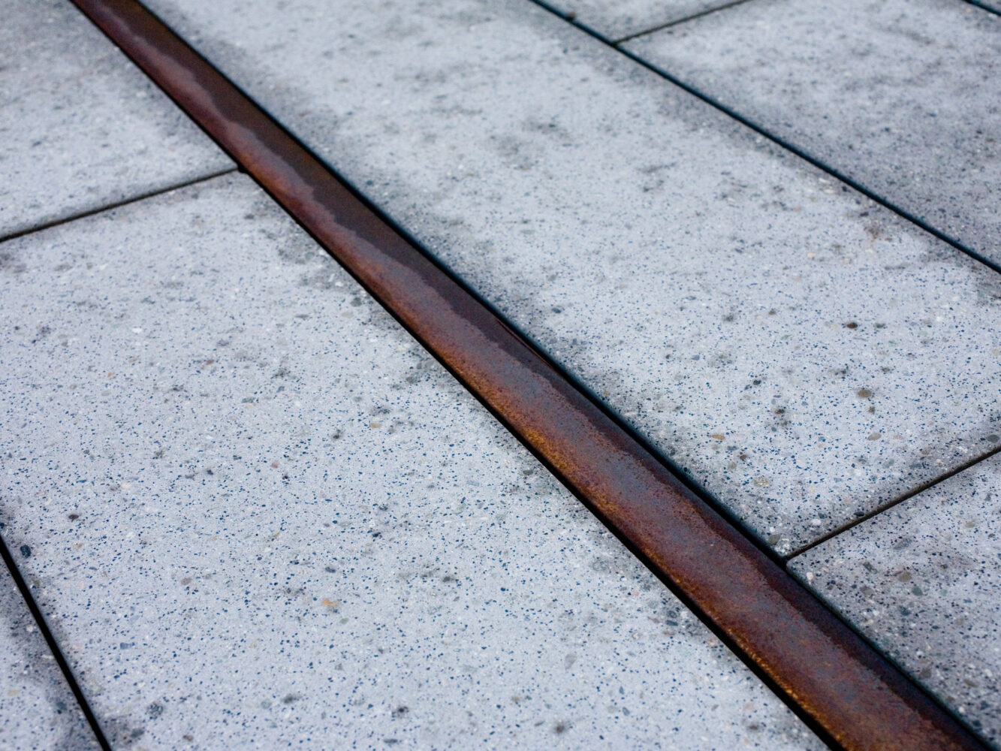
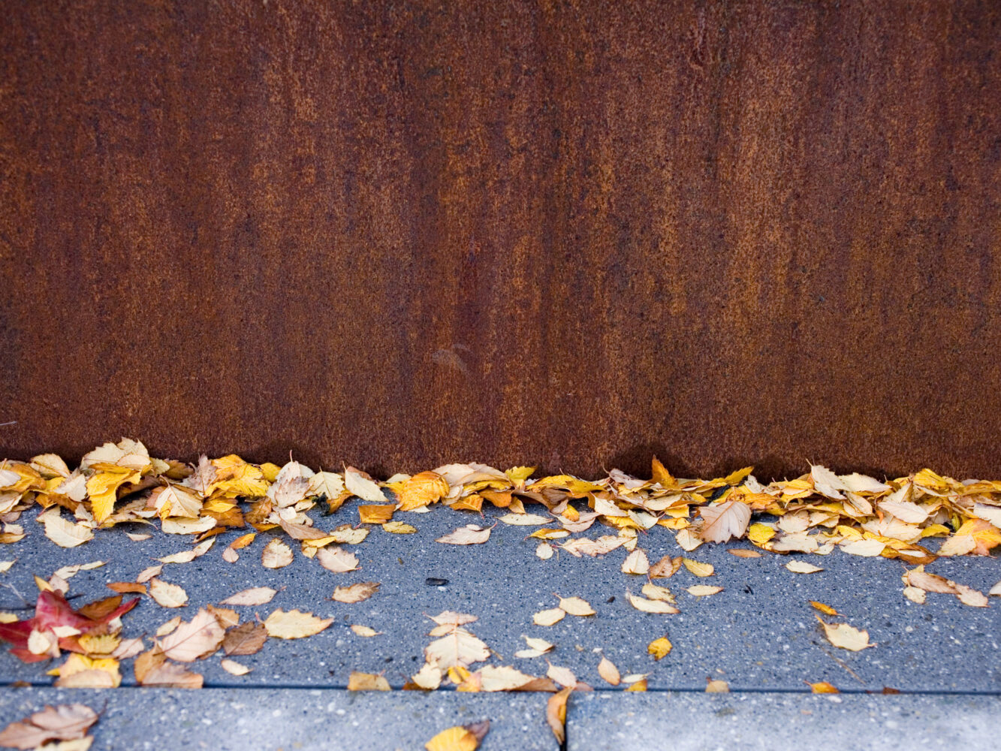










client: cornerstone architectural group
size: 0.3 acres
location: seattle, washington
duration: 2010-2013
construction cost: $2,200,000
A roof membrane replacement project created the opportunity to reconsider the design and use of an under-utilized courtyard in the heart of the University of Washington Medical Center. The revitalized courtyard establishes a new identity supporting wayfinding and a vibrant outdoor room with refreshing views to Portage Bay.
More >Comfortable outdoor spaces are limited at the medical center, despite a large user population and sweeping views of Portage Bay. E-Court is a welcome oasis with a series of outdoor areas available in all seasons for a variety of users. Open spaces and planting enliven views from offices and laboratories above. Fluttering small-leafed birch, evergreen shrubs, and bamboo are layered for seasonal color, and provide forage for birds and privacy for courtyard level offices. Plant bands stretch and slide from one building façade to the other, creating a unified field for courtyard elements.
Planters and site furniture of thick, weathering steel with dark slate seats provide rich color and material qualities that vary by season and weather condition. Light sheets across the courtyard floor and slips between gaps in the slate water tables, creating ephemeral sparkle and reflectivity. A strategy of simple details and materials minimizes complex construction and contact with the roof structure. Smart, simple solutions helped create a new place to linger on campus supporting the 24-7 community.
Less <