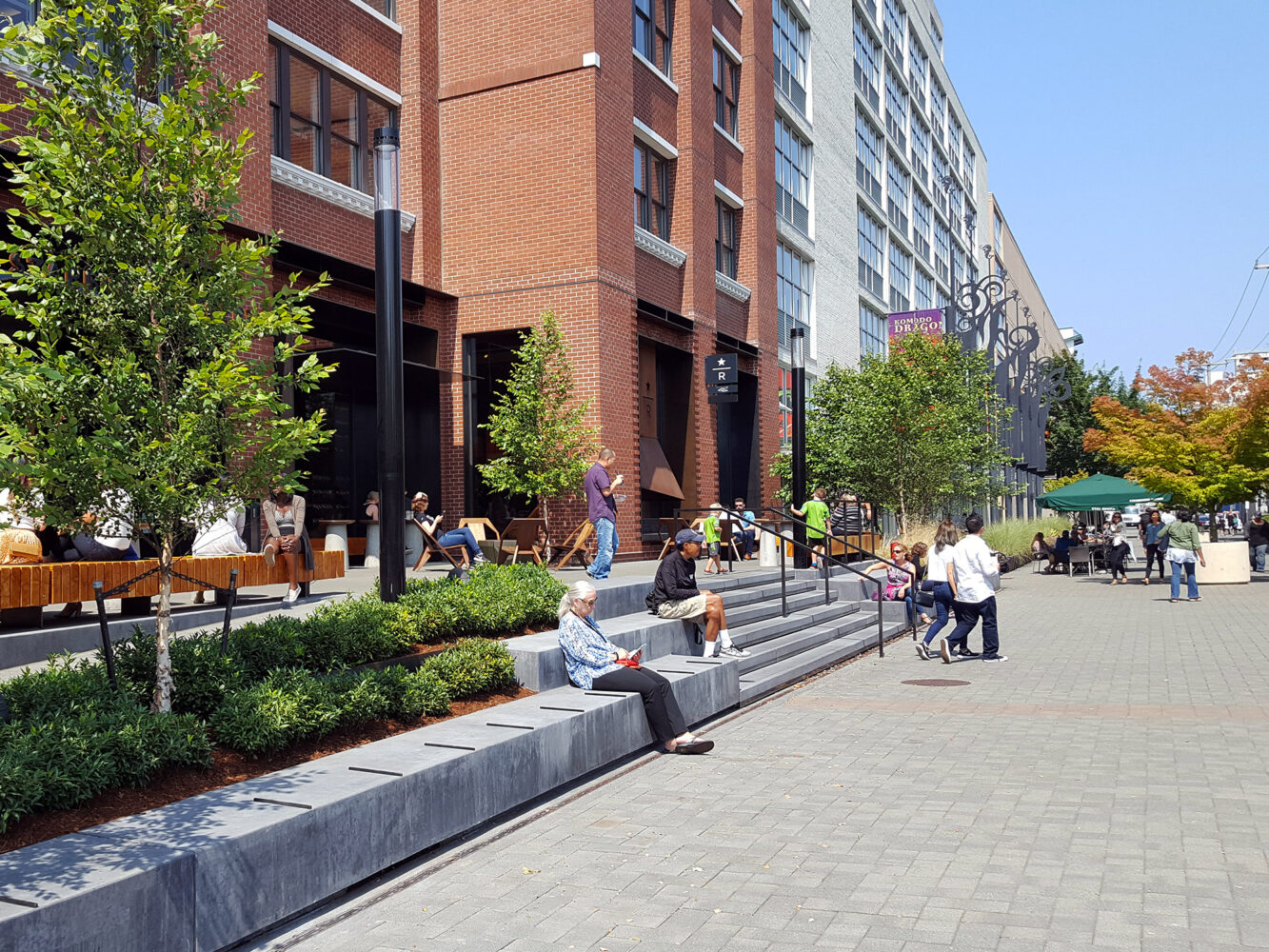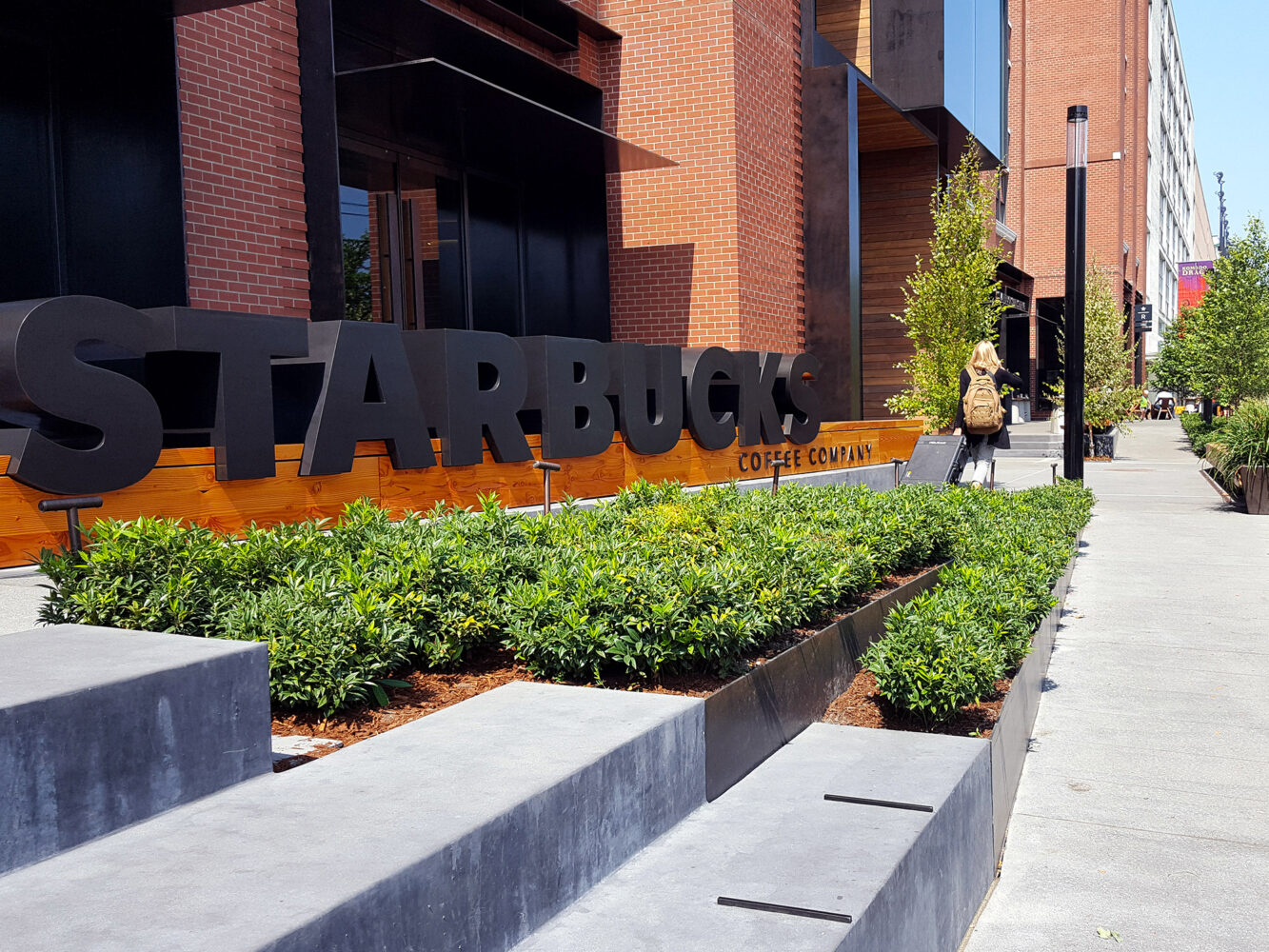















client: starbucks/nbbj architects
size: 3000 sf
location: seattle, wa
duration: 2016-2018
The Starbucks Support Center Entry site is in the heart of Seattle’s SODO district and embodies the company commitment to ‘3rd Places’ and community. It is developed in two components – the new entry porch for the recent lobby and Reserve Store installation with NBBJ, and a master-planning effort to create a conceptual framework for expanded program opportunities for a future parking lot renovation.
The multi-phase design and integration of a new expanded entry for 5,000 employees along a public (pedestrianized) roadway, provides space for lunch, relaxing, and informal gathering.
This adaptation of a public right-of-way reflects the core Starbucks value of ‘hanging out’. The project site is primarily in a public right-of-way temporary use zone – permitted on a resetting term. The new ‘porch’ uses densely planted, multi-stem birch trees to create immediate impact with pedestrian scale against the massive brick façade and allows people to get under the cover of foliage in this urban/industrial neighborhood. The trees provide a foil and screen the views towards the wide parking lot beyond. Seat steps and tree planting zones hold the ADA ramps, providing an expansive, generous public amenity that helps to define the edge of private space and acts as threshold to the retail store and the office entry lobby. Salvaged wood from regional demolition are used to fabricate the large-scale site benches, expanding sustainability efforts and providing a tactile experience for visitors and staff during daily lunch and coffee breaks on the front porch.
Construction layout and details allow for the entire project to be removed (if ever required) without impacting the parking or the conditions of the roadway below the pavers in the street. Although, this is hard to imagine happening, given the solid success and use.
Less <