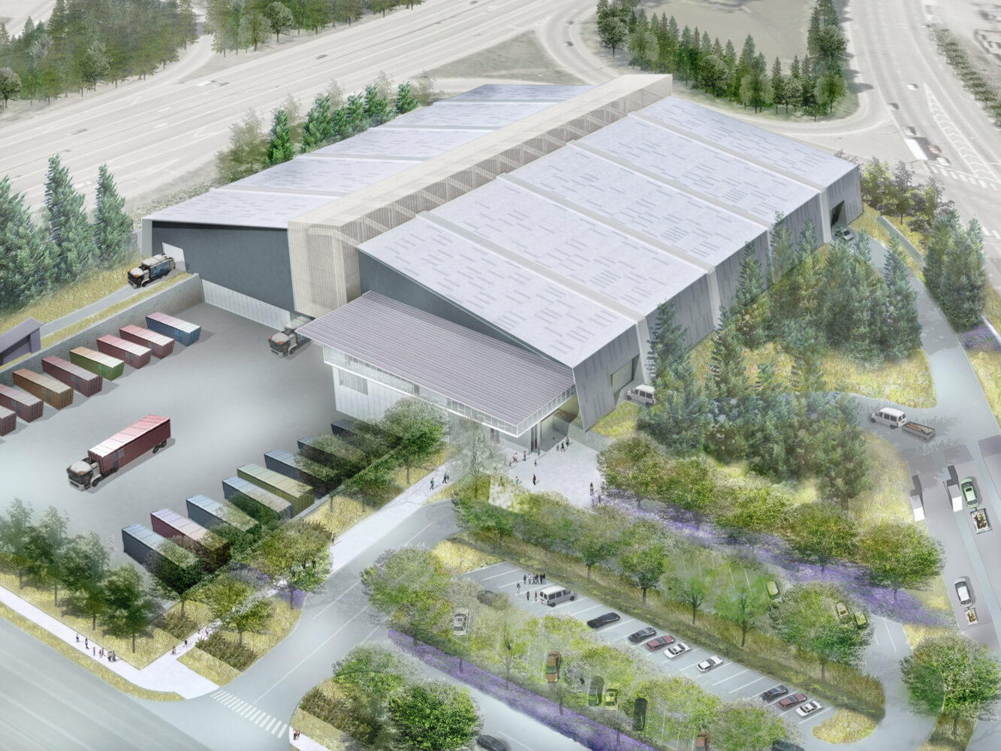
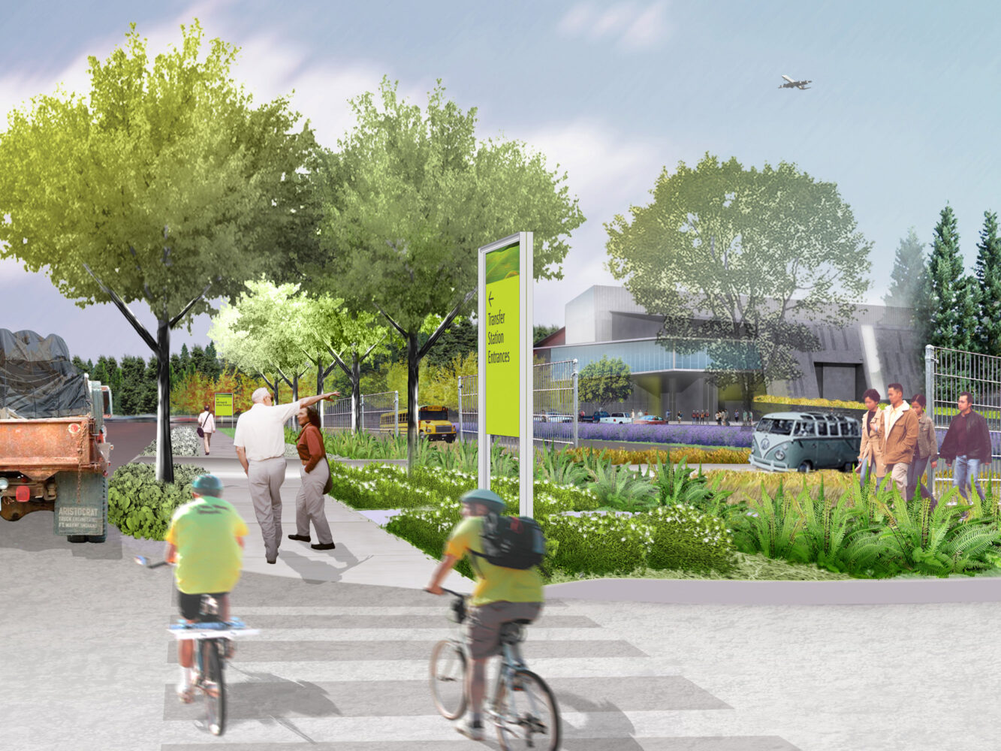
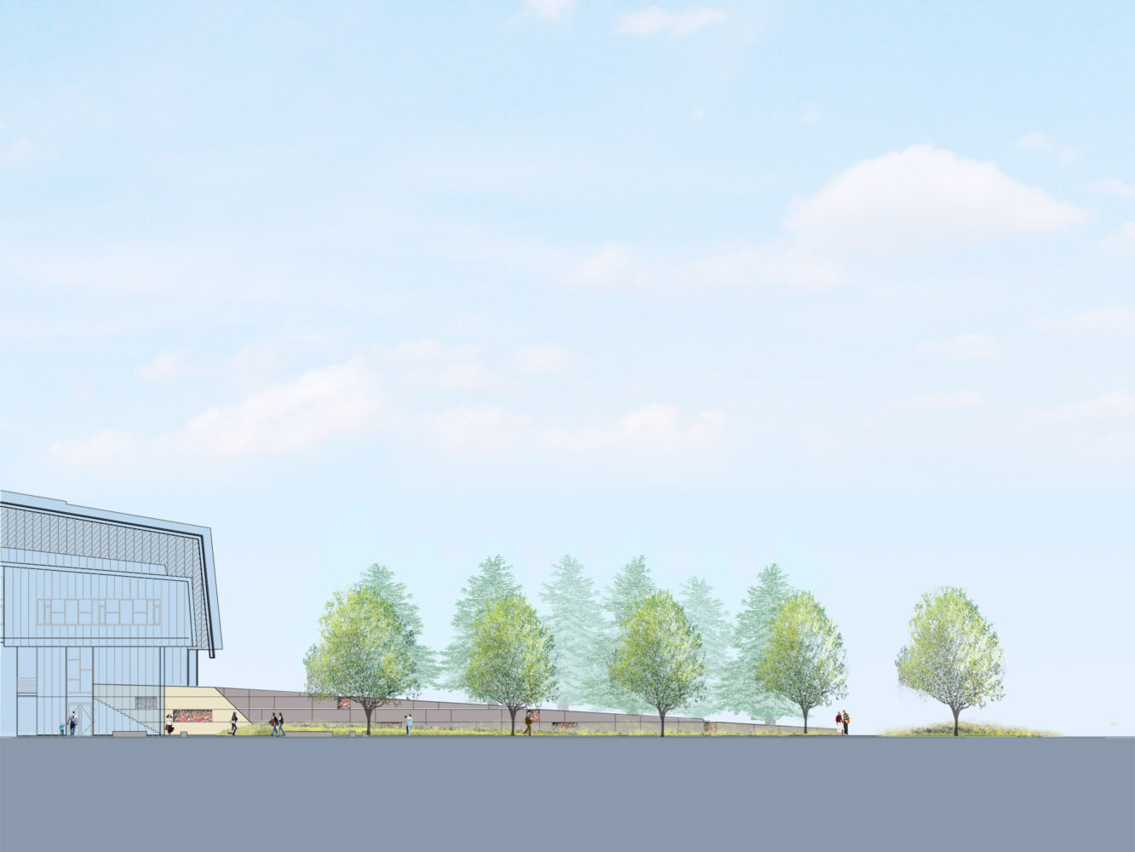
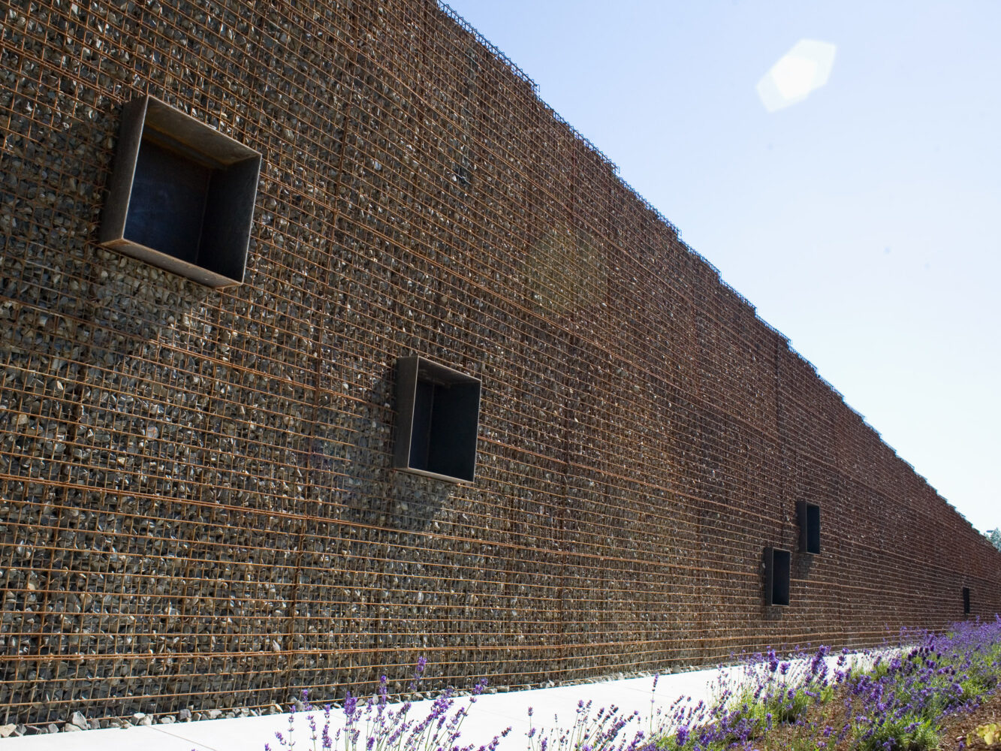
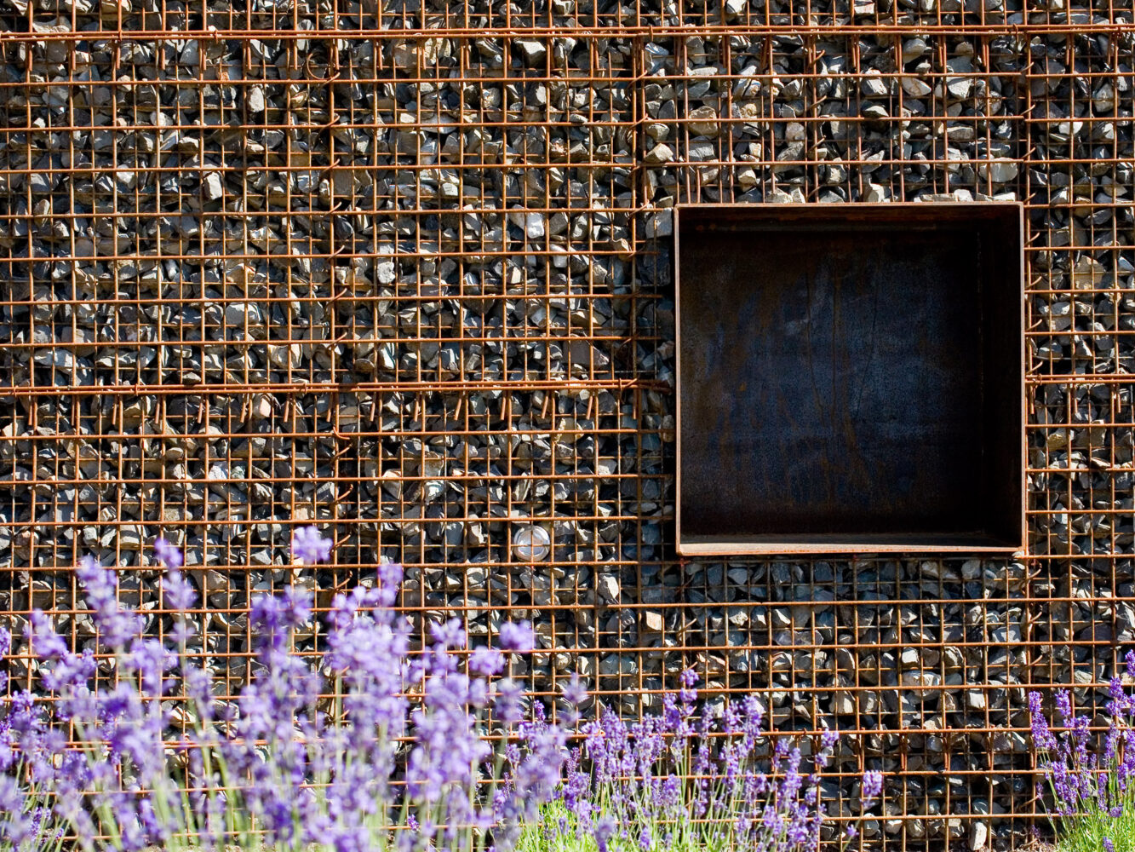
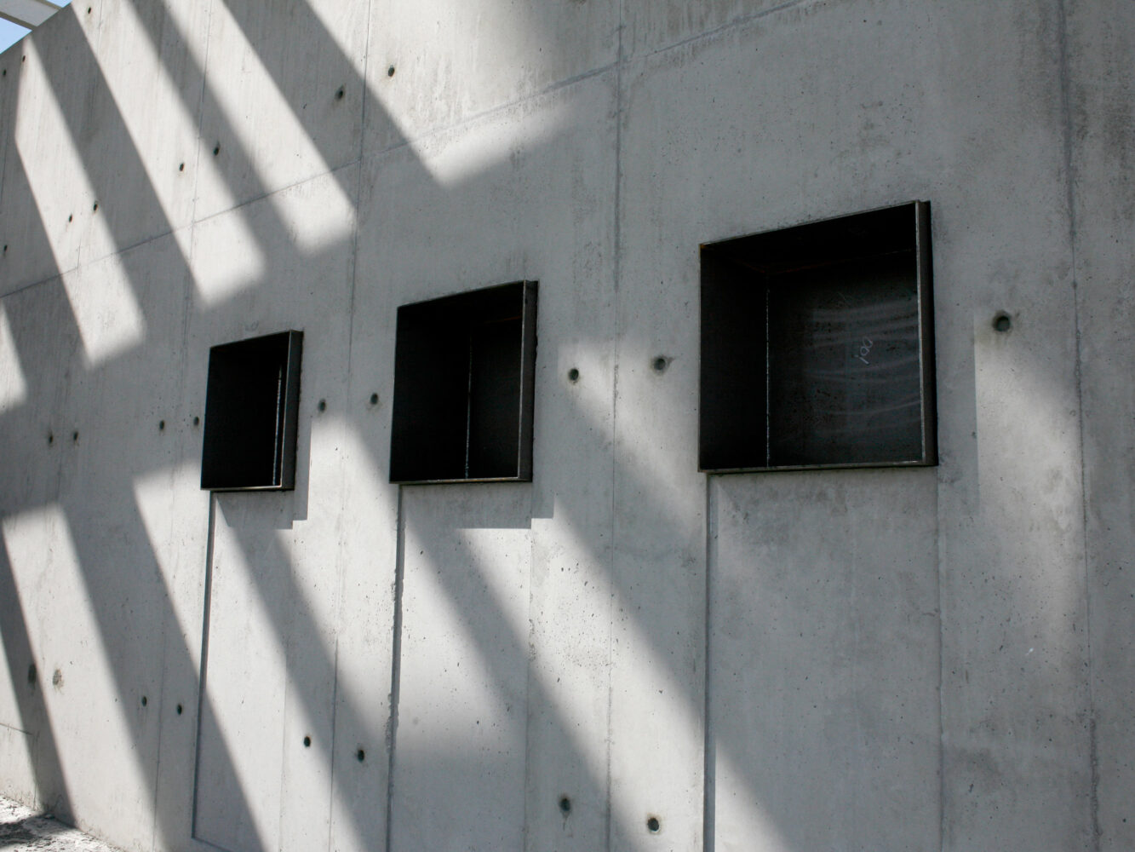
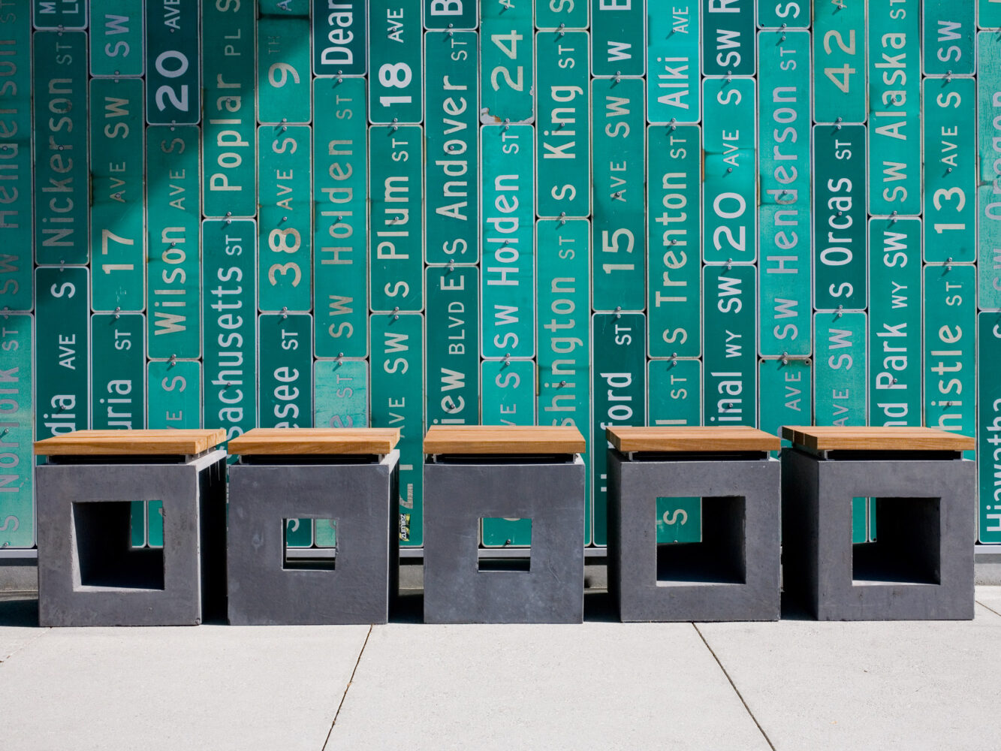
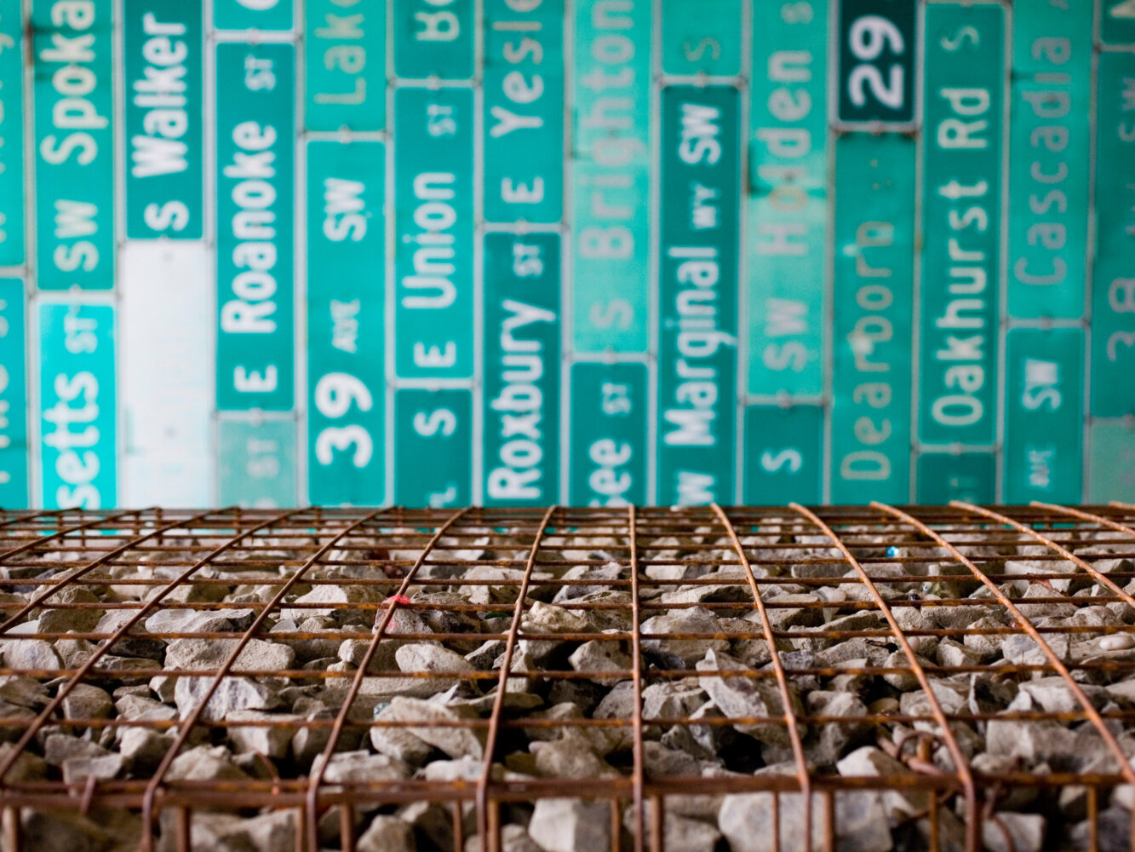
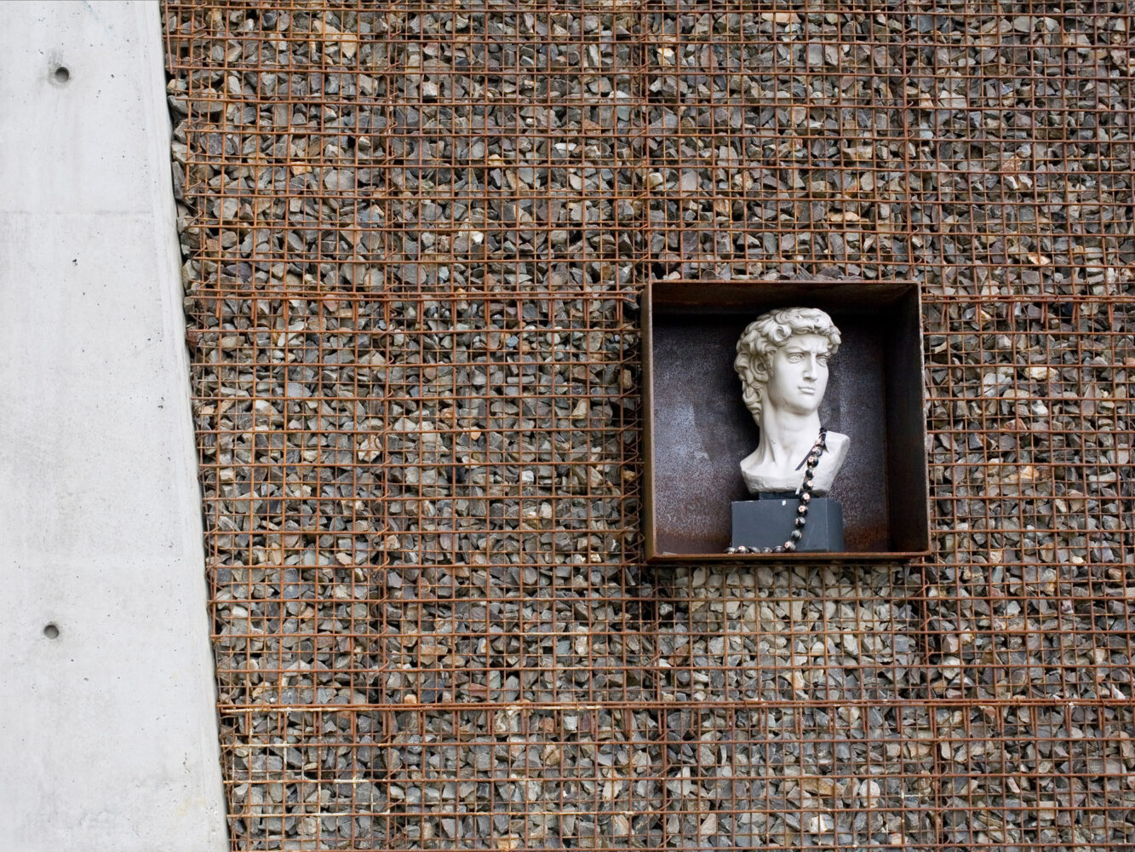
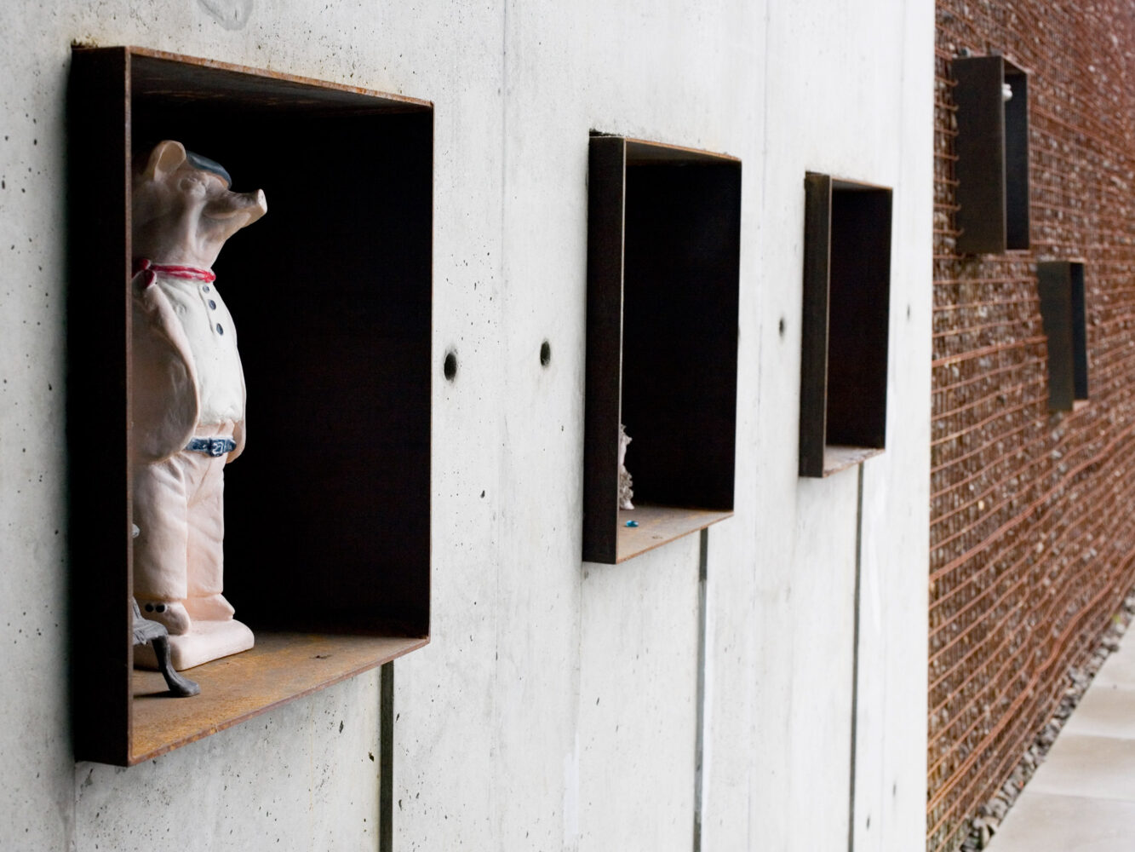
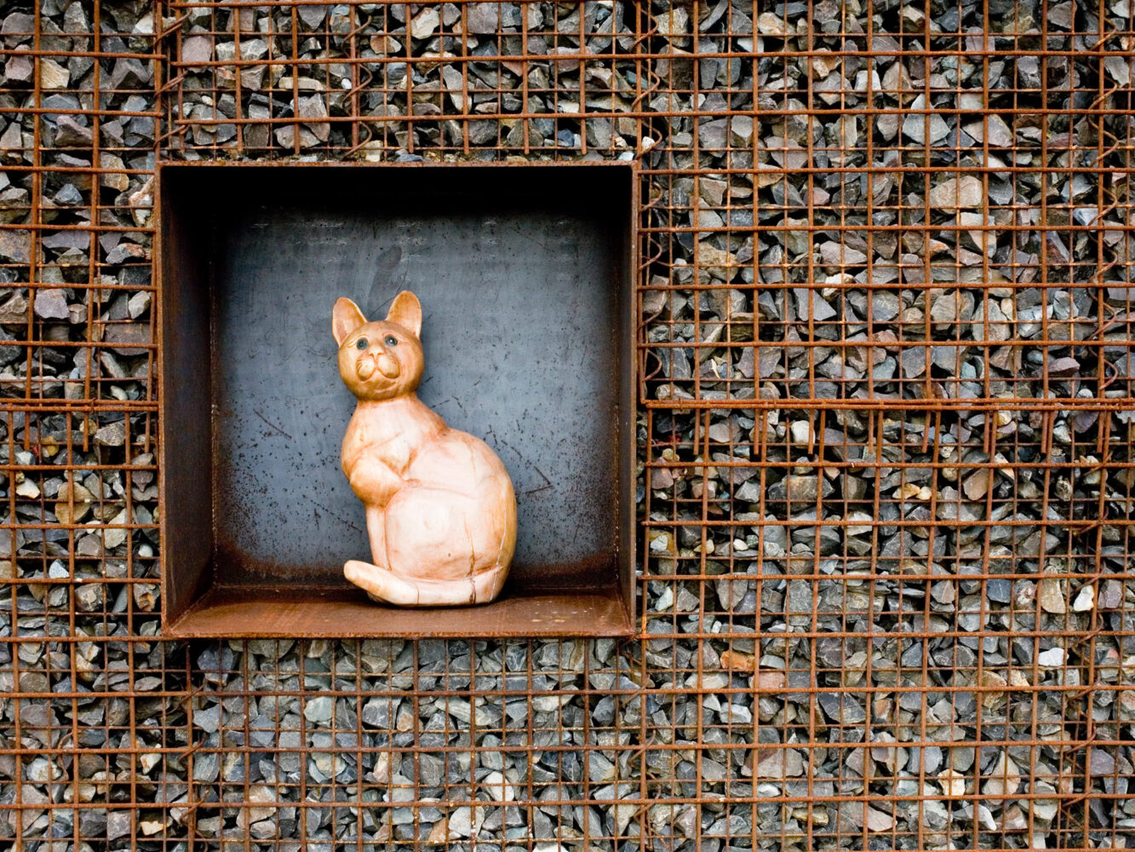
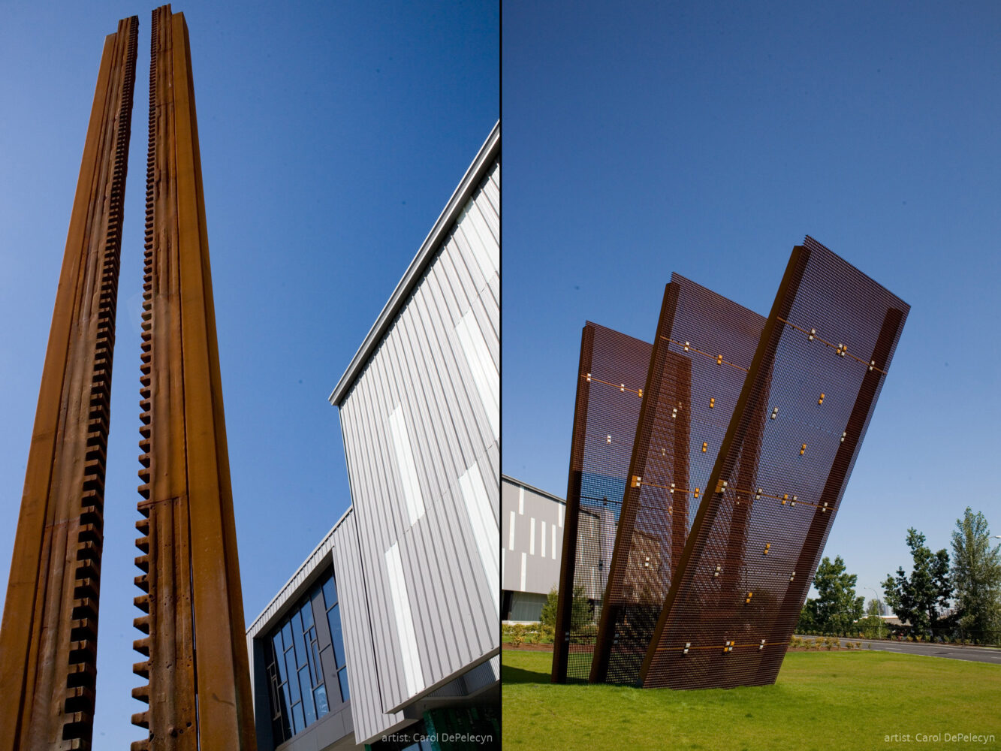












client: mortenson construction
size: 11 acres
location: seattle, washington
duration: 2009-2012
construction cost: $50,000,000
certifications: leed gold
awards: 2016 wasla professional award of merit, 2012 design-build institute of america merit award
A vigorous collaboration and a multi-disciplinary design team won DBIA’s Design-Build competition for a state-of-the-art transfer facility in Seattle’s South Park neighborhood. Swift Company led the site and landscape design, establishing a civic landmark with 3 acres of planting and 120 trees on the 11-acre former school bus parking lot.
More >Located in the industrial Duwamish River valley, the site is framed by major transportation corridors. Big geometric gestures anchor and scale the 2.3 acre building within the industrial grain of the neighborhood. Massive landforms and sculptural gabion walls coupled with strong planting clearly define site activity areas and enhance the staff and visitor experience. Clear sight lines are maintained to support increased efficiency, while tree groves are located to frame views of the facilities on all sides of the project. Site features use simple, durable materials that highlight the City’s goal of promoting responsible resource management. Wall and bench niches provide a place for staff to continue a long tradition of displaying found objects. A 45,000 gallon rain water cistern provides a significant proportion of the site’s long-term water needs while expansive meadows are allowed to turn golden in the summer to reduce irrigation demands. Users experience a vital, efficient public facility while enjoying a visually rich environment, high in contrast and seasonal interest.
