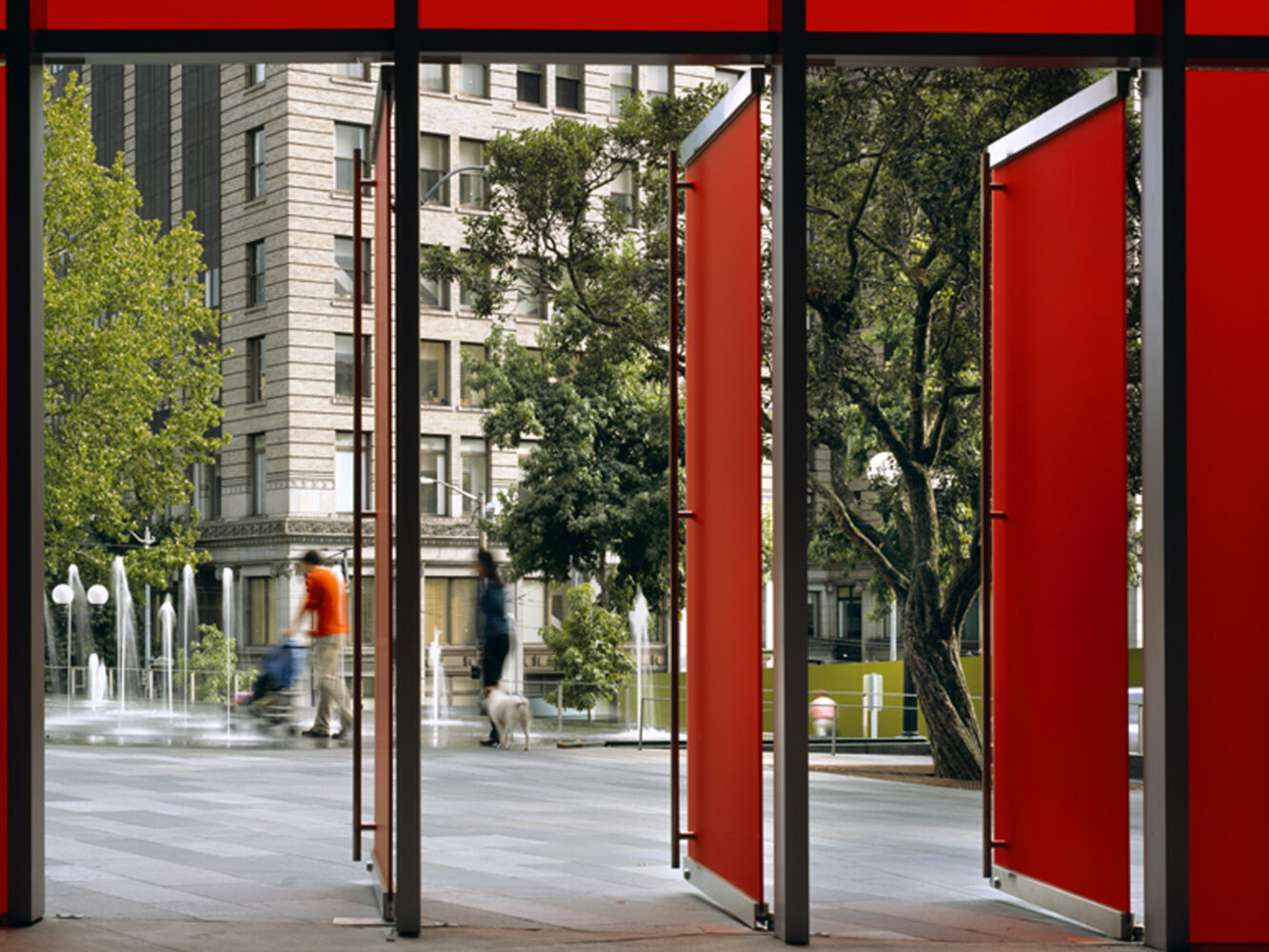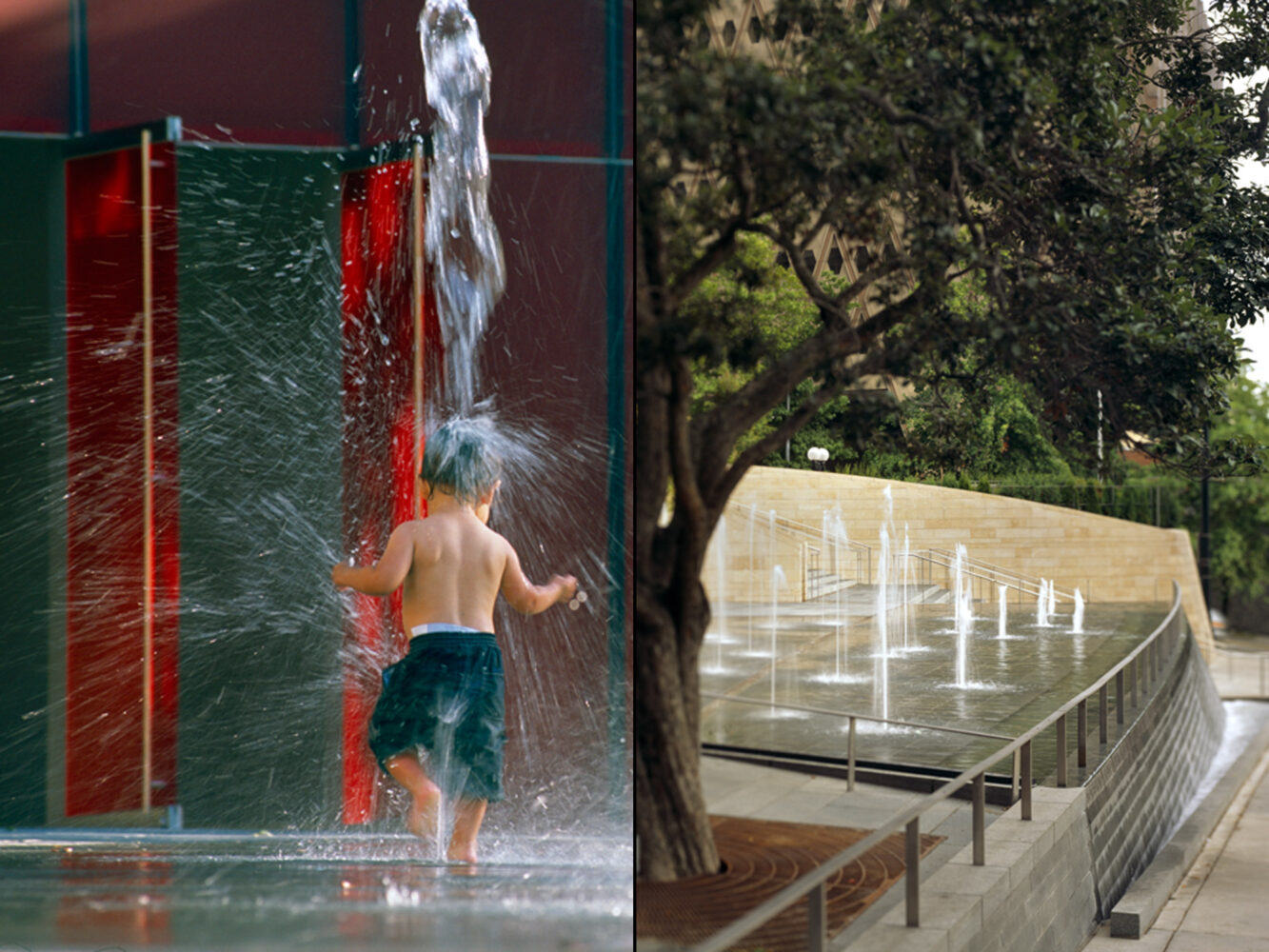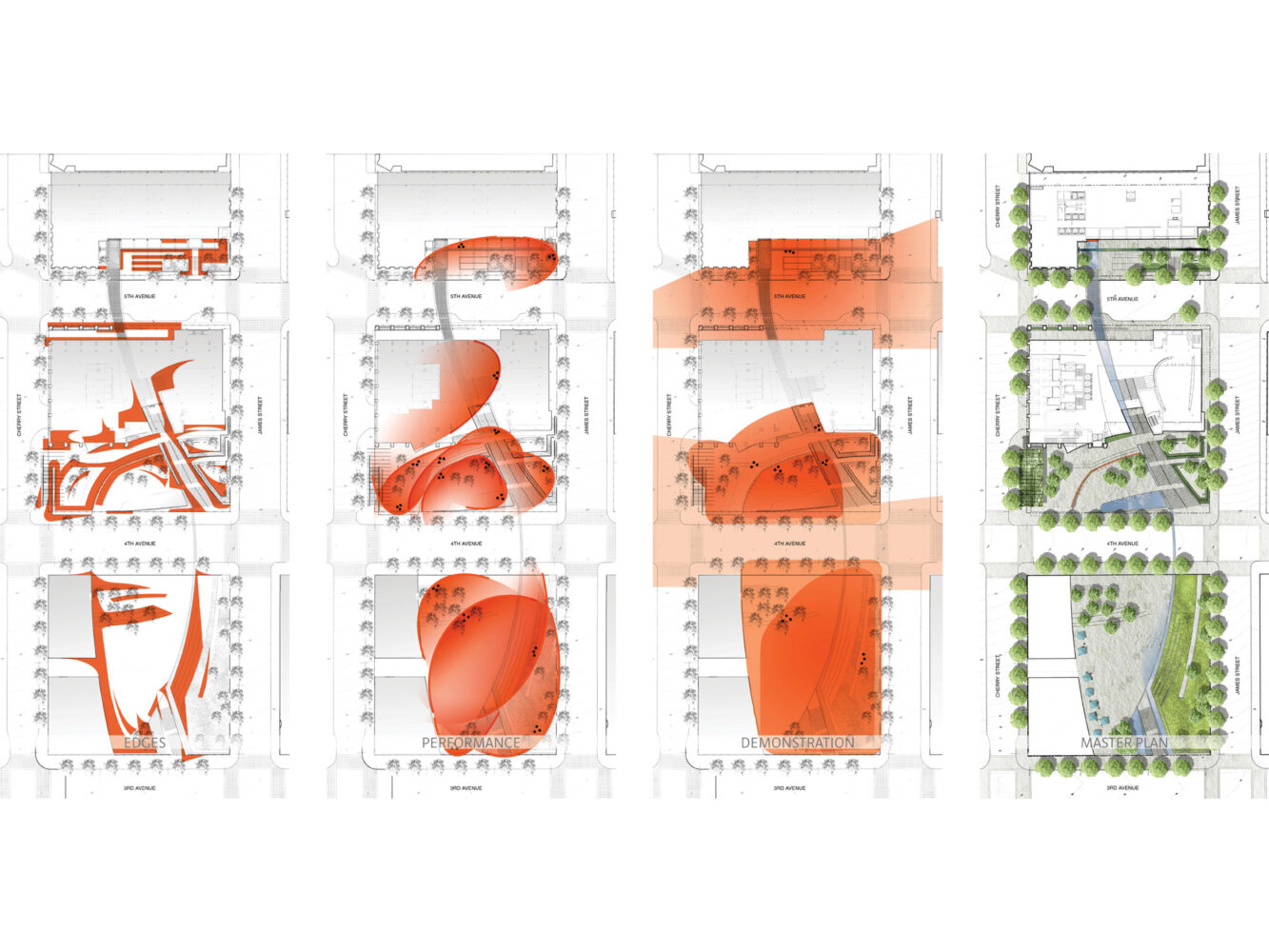











client: city of seattle
size: 5 acres
location: seattle, washington
duration: 1999 - 2004
construction cost: $14,000,000
certifications: leed gold
awards: 2008 merit award for design, wa chapter, asla; 2006 civic design award, aia, wa council
The Civic Center Open Space is a three-block civic campus located within Seattle’s downtown government district. Created by Swift Company and Gustafson Guthrie Nichol, the $14 million open space established a city landmark and campus fabric for the new Justice Center and City Hall.
More >Swift Company, with Gustafson Guthrie Nichol (GGN), implemented a master plan envisioning a generous civic campus of plazas and great streets associated with Seattle’s government district. Swift Company contributed programming, community facilitation, project management, and sustainability strategies, while GGN led the design. Swift Company led the study of development alternatives for the former Public Safety Building block. Massing studies offered options for a public/private partnership for buildings with retail, office, housing community services, and a public plaza built over an underground parking structure with connections to the existing transit tunnel.
Swift Company and GGN created a sequence of terraces, water features, and grand stairs stepping down the hillside. The Justice Center and City Hall provide generous public spaces where the interior and exterior flow together. The design supports informal gathering, conversation, demonstrations, and performances of all sizes in a solution rooted in Seattle’s hillside landscape.
Less <