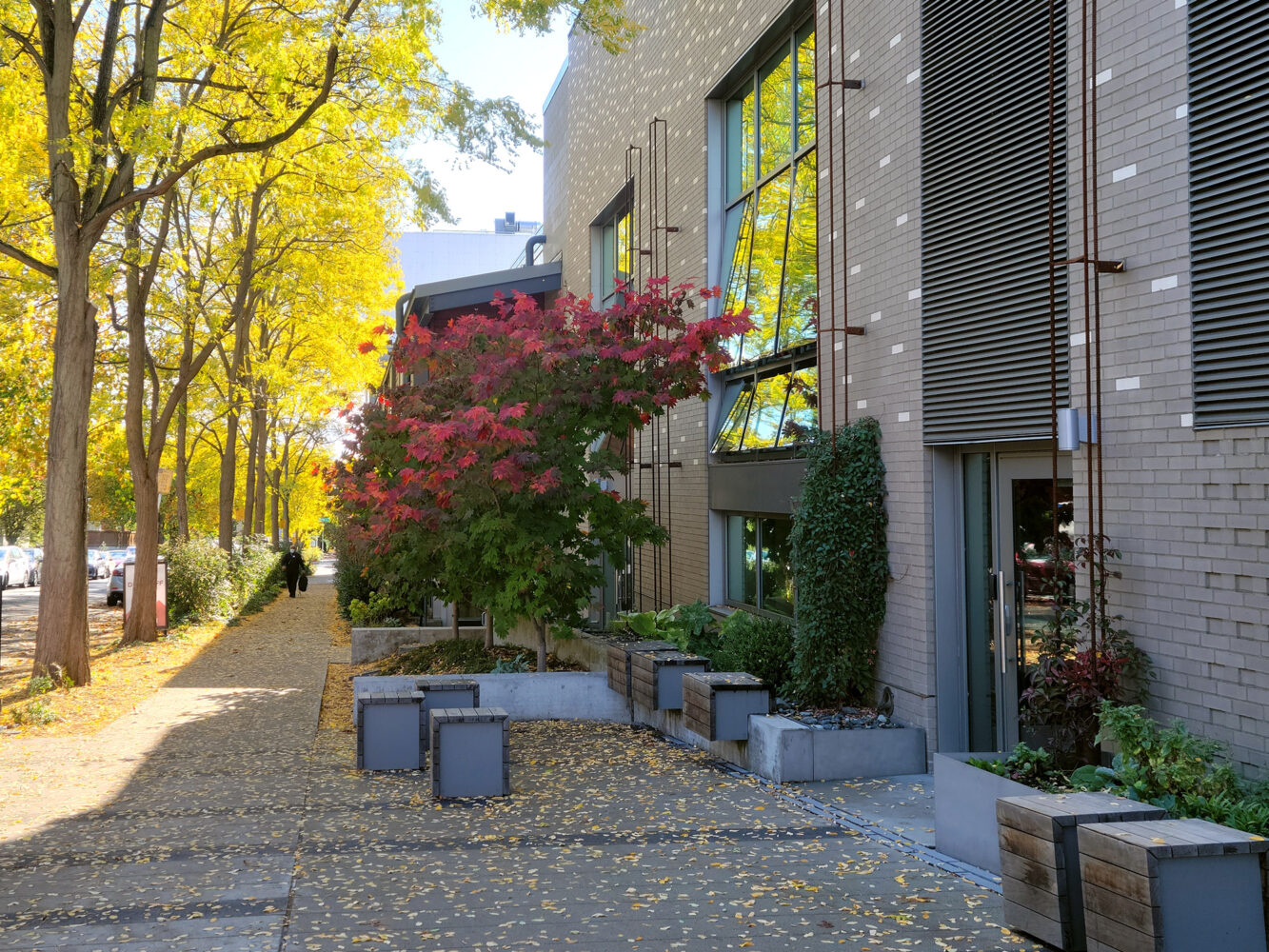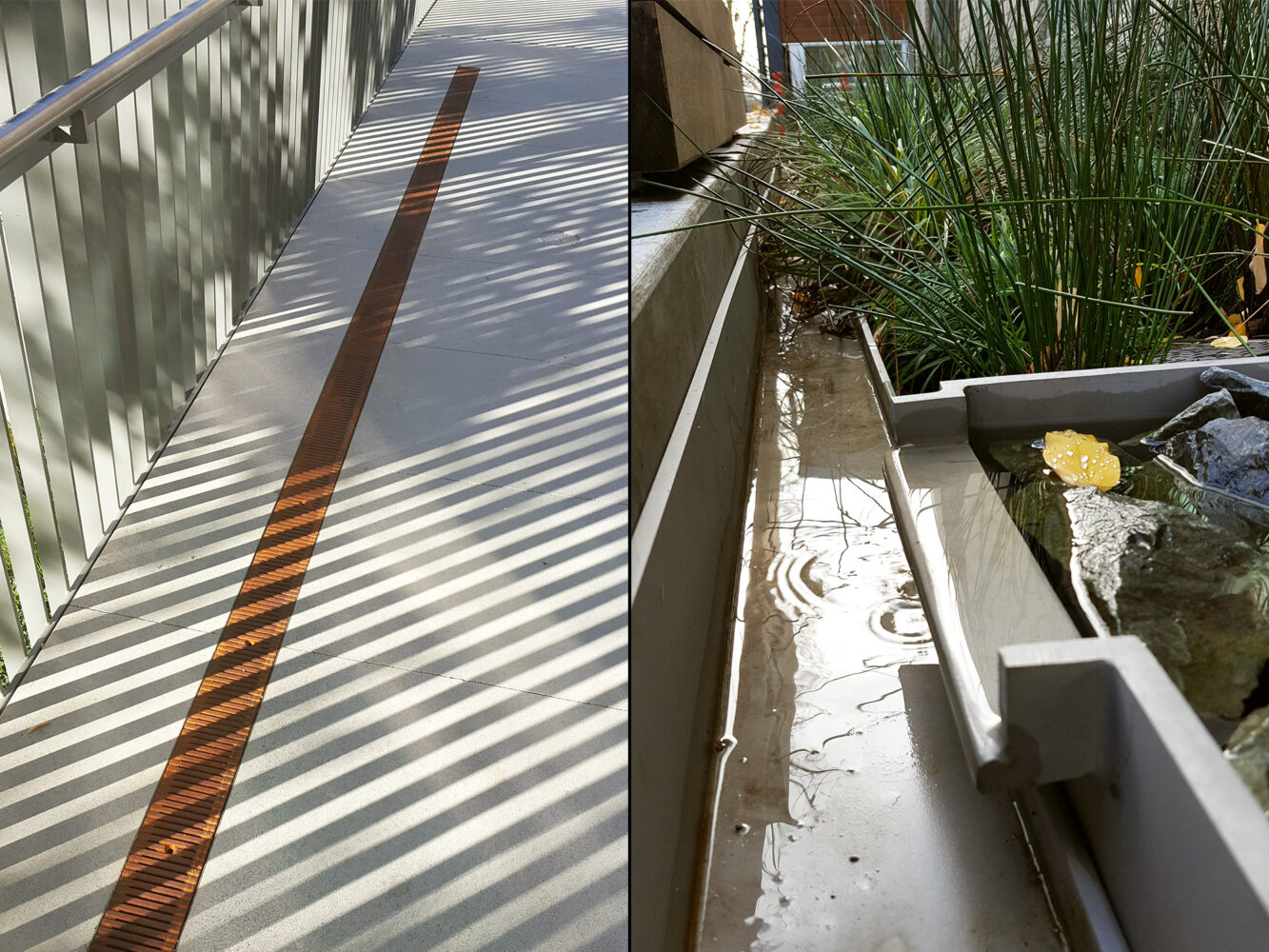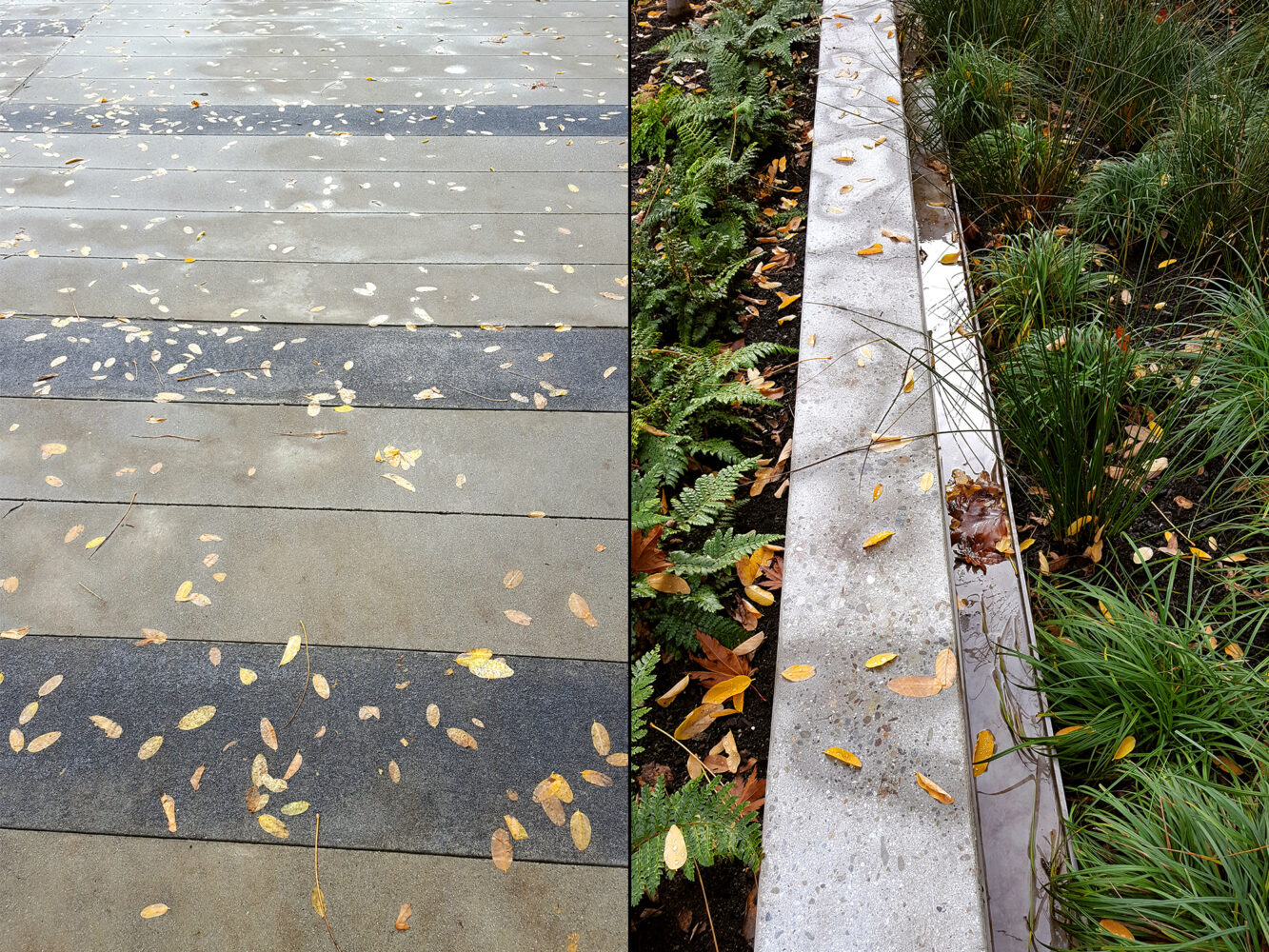















client: seattle academy of arts and sciences
size: 77,000 sf
location: seattle, wa
duration: 2014-2017
construction cost: $48m
certifications: city of seattle green factor
awards: aia interior architecture (lmn)
Seattle Academy of Arts and Sciences is an urban school that uses the surrounding community as an extension of academic learning and every inch of the compressed campus to create opportunities for students. Swift believes that even small additions to open space amenities can positively change a community. The SAAS-CUB entry plaza and streetscape reflects a commitment to helping foster the community goals of the school.
More >The Cardinal Union Building is located at the corner of Union and 13th and is part of a larger block of buildings which make up the Seattle Academy of Arts and Sciences campus. This small academic block is at the convergence of the lively Capitol Hill neighborhood, family residential streets, and the larger Seattle University Campus. This urban context provides amazing opportunities for engaging with the city as a classroom.
Driven by the belief that small projects can make a big difference, Swift sees the siting of this campus entry in the urban public realm as honoring our civic capital commitment by engaging students and the general public in the shared streetscape. Utilizing open rain runnels and focusing on the fine detail of how water moves through the site, the design allows pedestrians and students to come face-to-face with the environmental process throughout the seasons.
The SAAS CUB entry plaza provides everyone in the community an opportunity to discover and experience a dynamic landscape right outside their front door. Introducing seating opportunities and small gathering spaces under the canopy of the mature street trees, the site engages the public realm and contributes to the fabric of the neighborhood.
Less <