
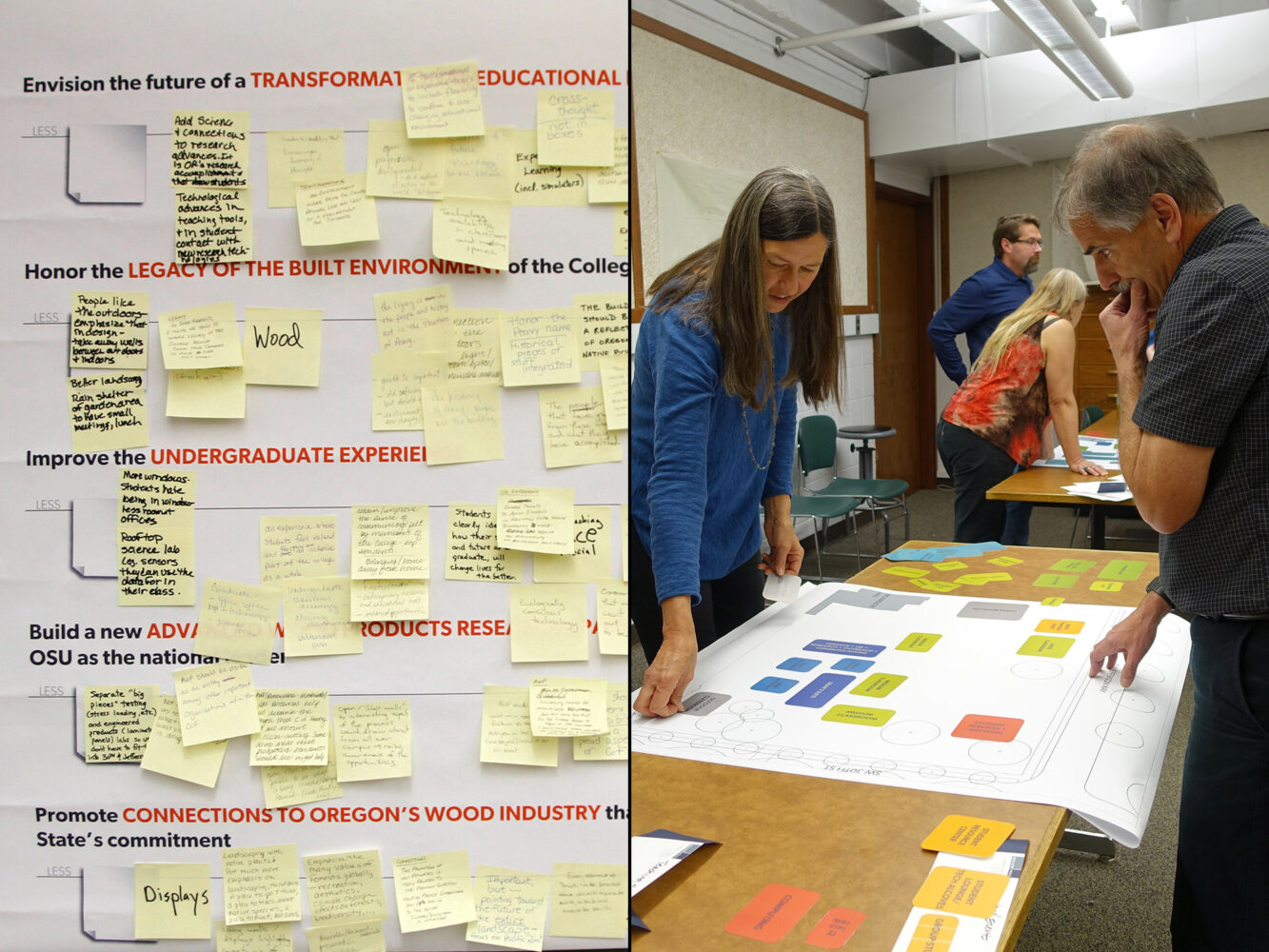

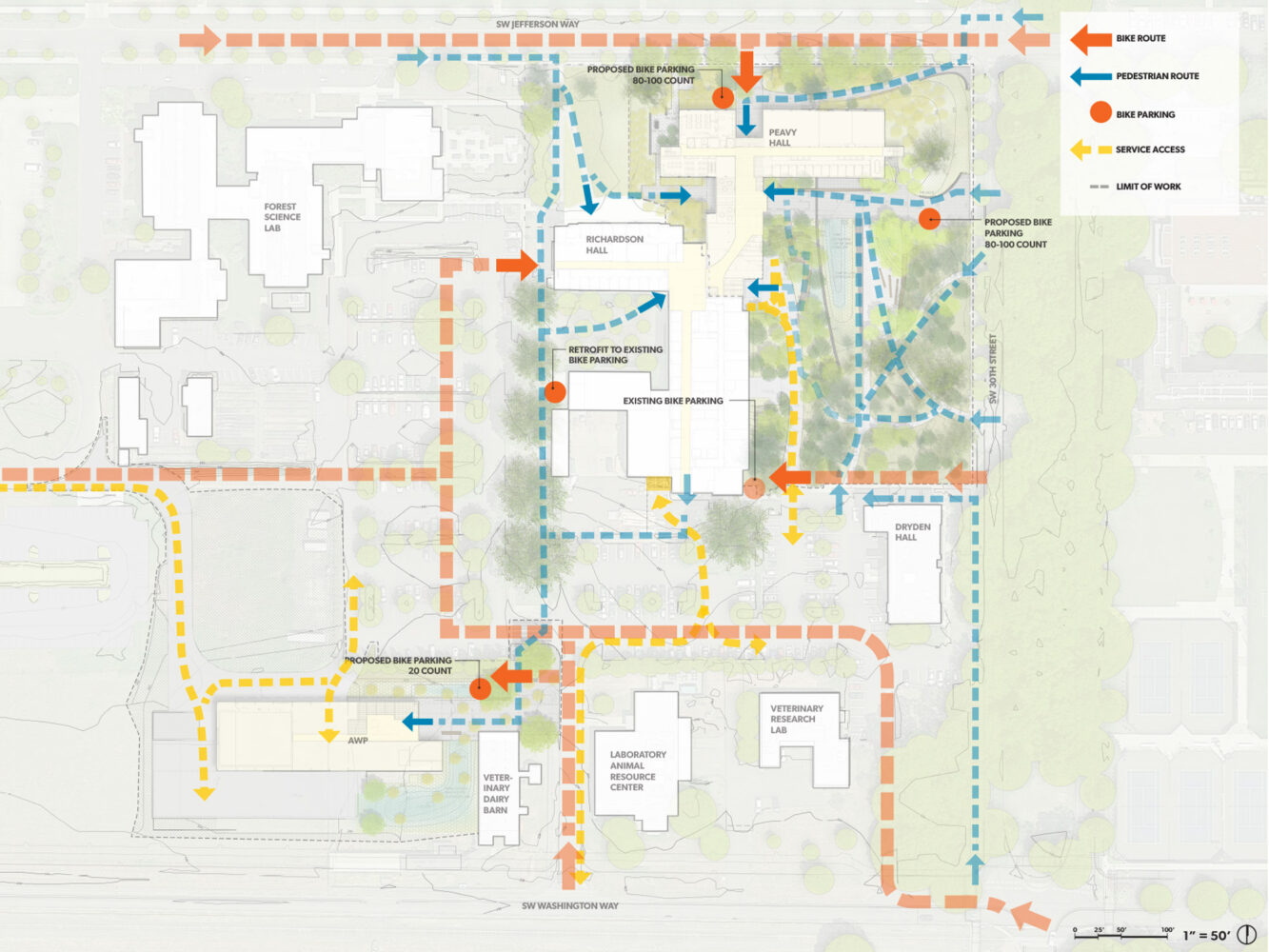
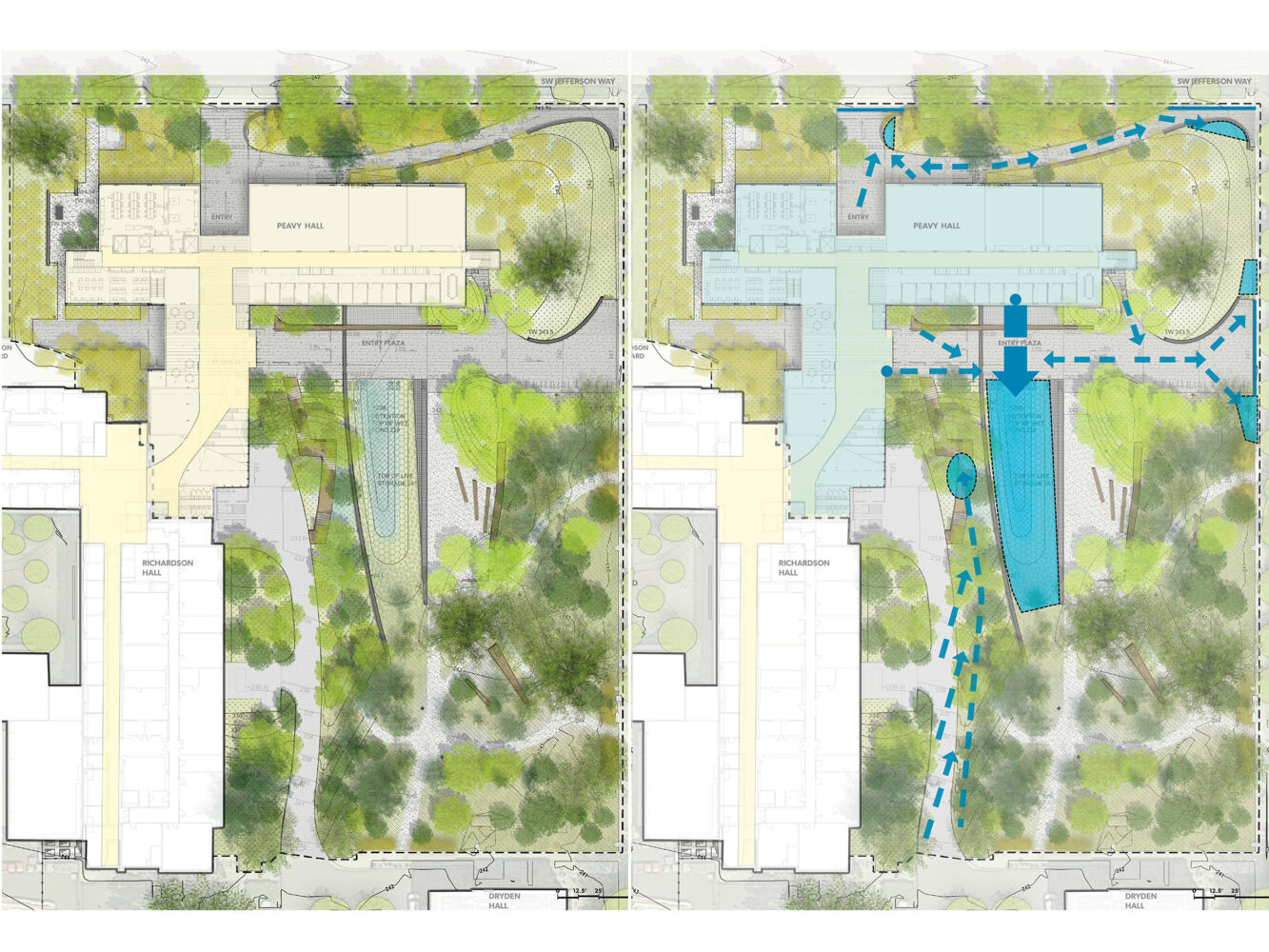


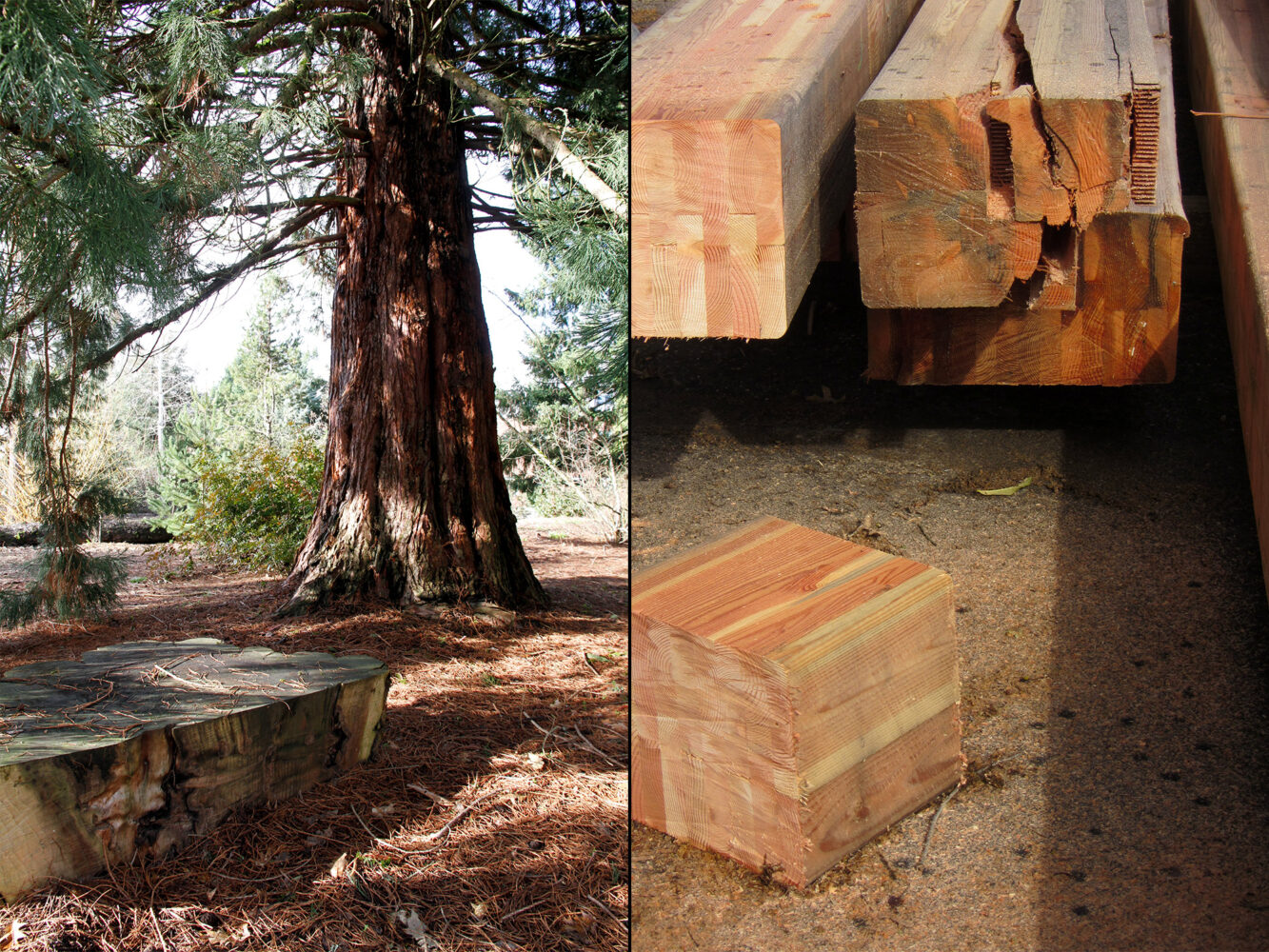
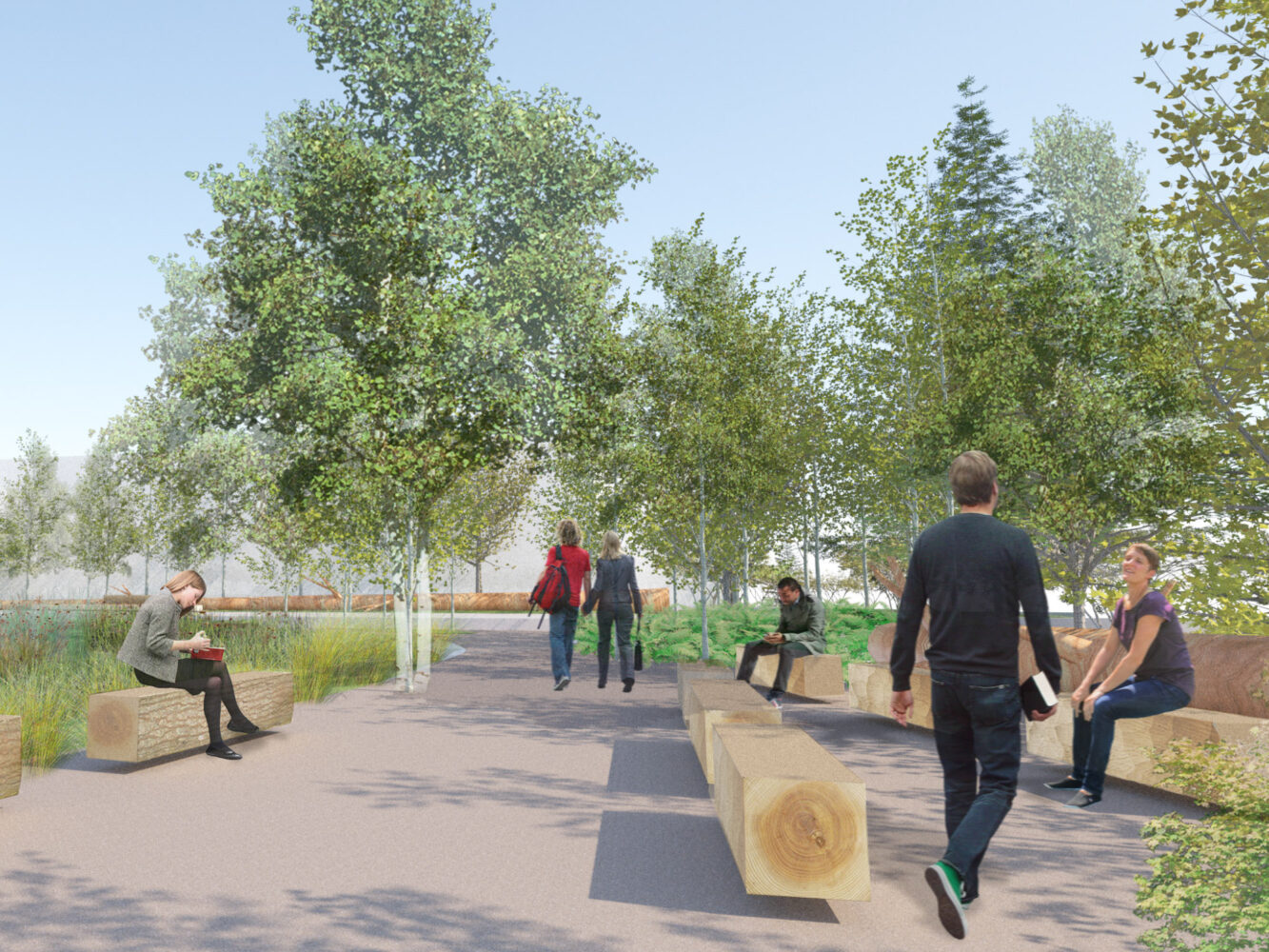
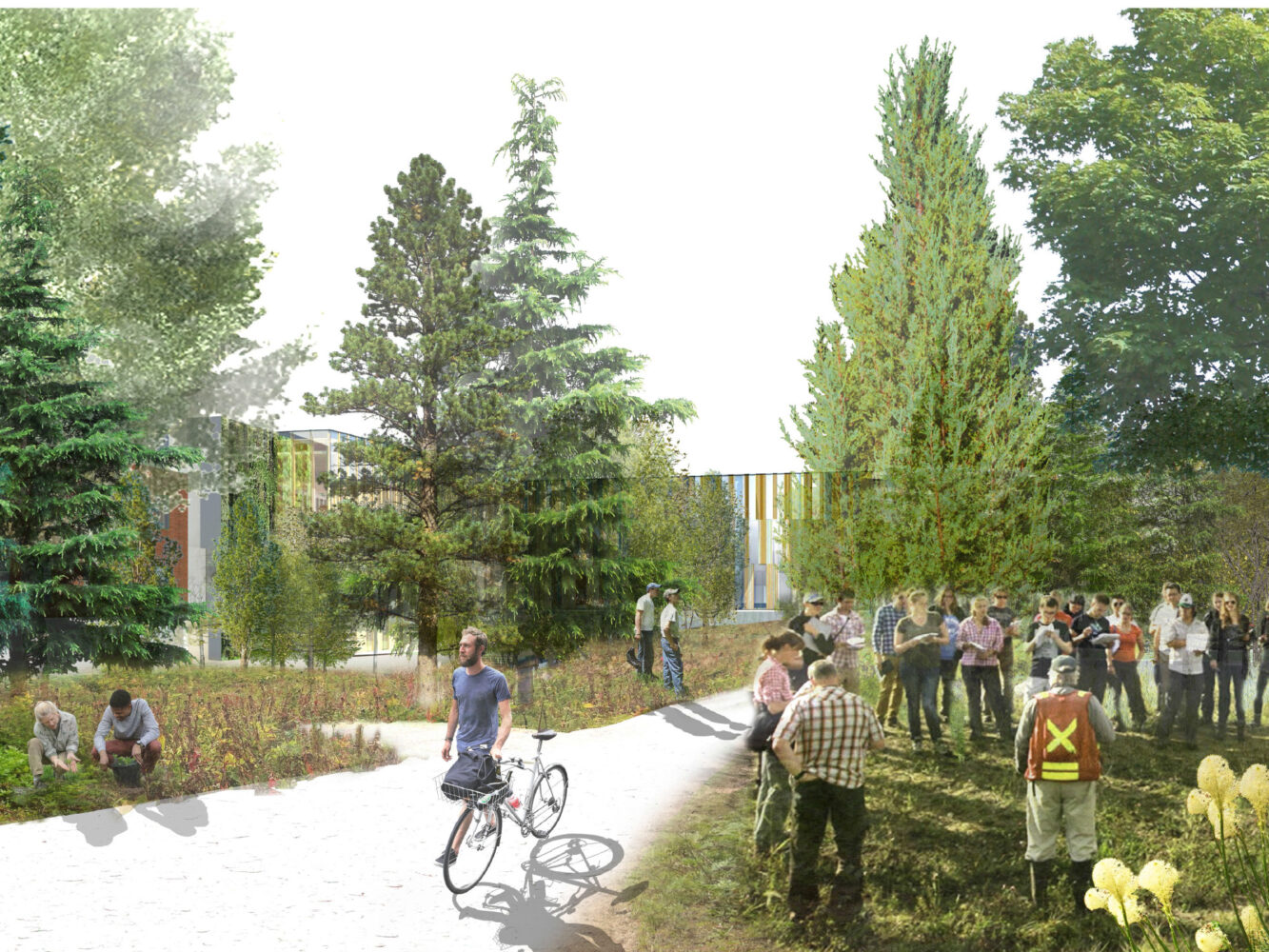










client: oregon state university
size: 6.8 acres
location: corvallis, or
duration: 2014-2018
construction cost: $79.5m
The OSU Oregon Forest Science Complex is a redevelopment project in OSU’s western campus. The project is inclusive of two new buildings and extensive outdoor teaching spaces. The design reflects the commitment to the future of forestry and a holistic ecosystems approach. The existing arboretum is restored, site and building stormwater is collected in a central sculpted feature, and students and faculty have places to work and innovate within the larger Olmsted campus landscape.
More >The transformational vision of resiliency and an ecological basis for forestry practice means the campus precinct is intentionally designed for education and research. Existing infrastructure of buildings, an arboretum and a great Olmsted boulevard create the framework for campus design that brings ecological function to the forefront. As with any campus, phased development turns ‘back entries’ and service yards into entries. Within this complex, the public realm is experienced in the round and there are no ‘back doors’.
The new George W. Peavy Forest Science Center (PFSC) and A.A. “Red” Emerson Advanced Wood Products Laboratory (AWP) provide critical research and teaching facilities and are surrounded by a campus extending the pursuit of a resilient future. The ecological function of the site is the extension of this mission and the sculptural stormwater facility and renewed arboretum are the backdrop to daily life for both education and contemplation. Courtyards are renewed and created to extend the college life into the outdoor spaces. Great trees are retained and continue to function as teachers. The campus framework of pedestrian paths and landscape tames parking areas as the OSU Corvallis campus matures. At the heart of the project is the hope that this renewed precinct is a place of future innovation.
Less <