
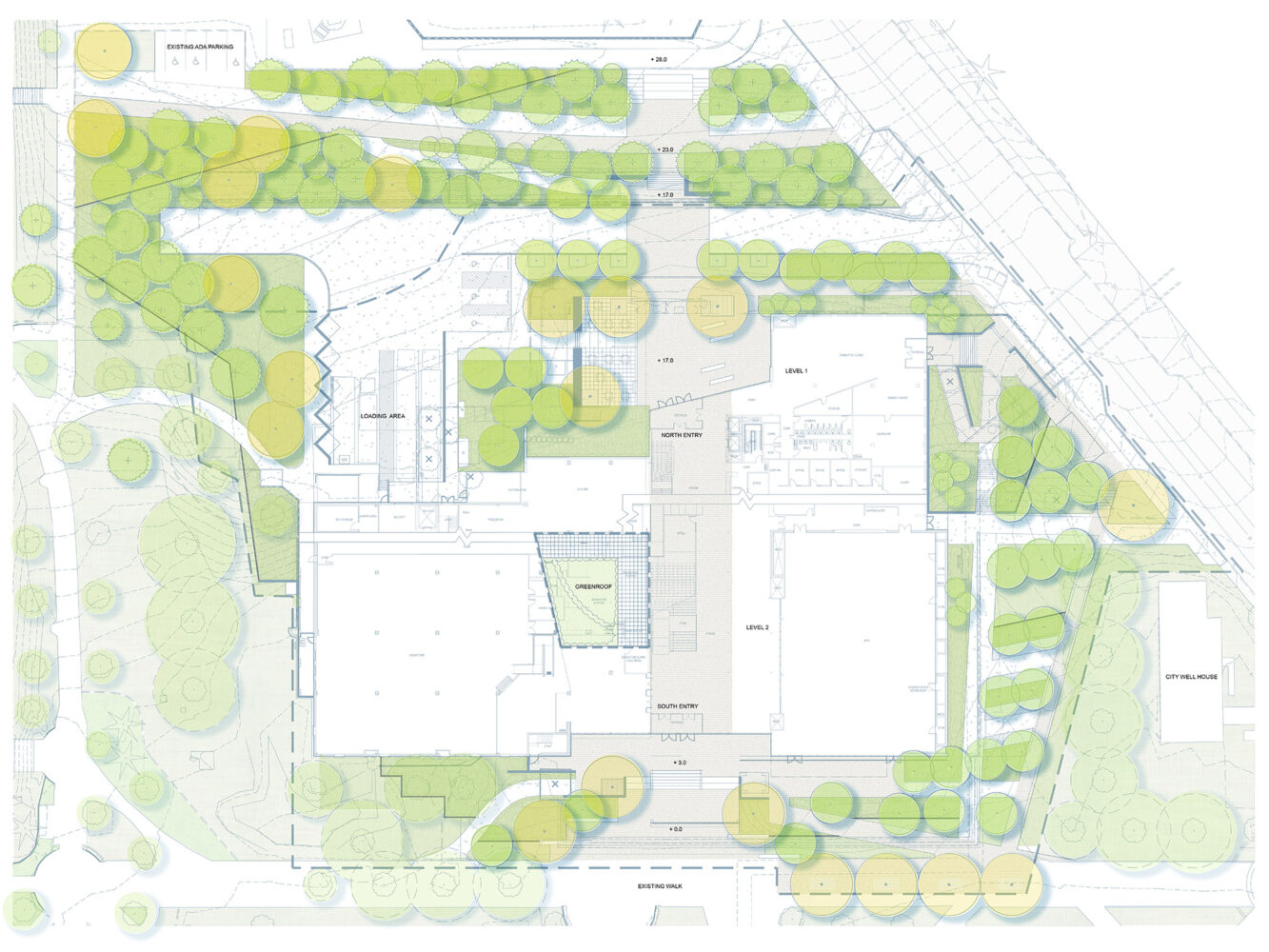
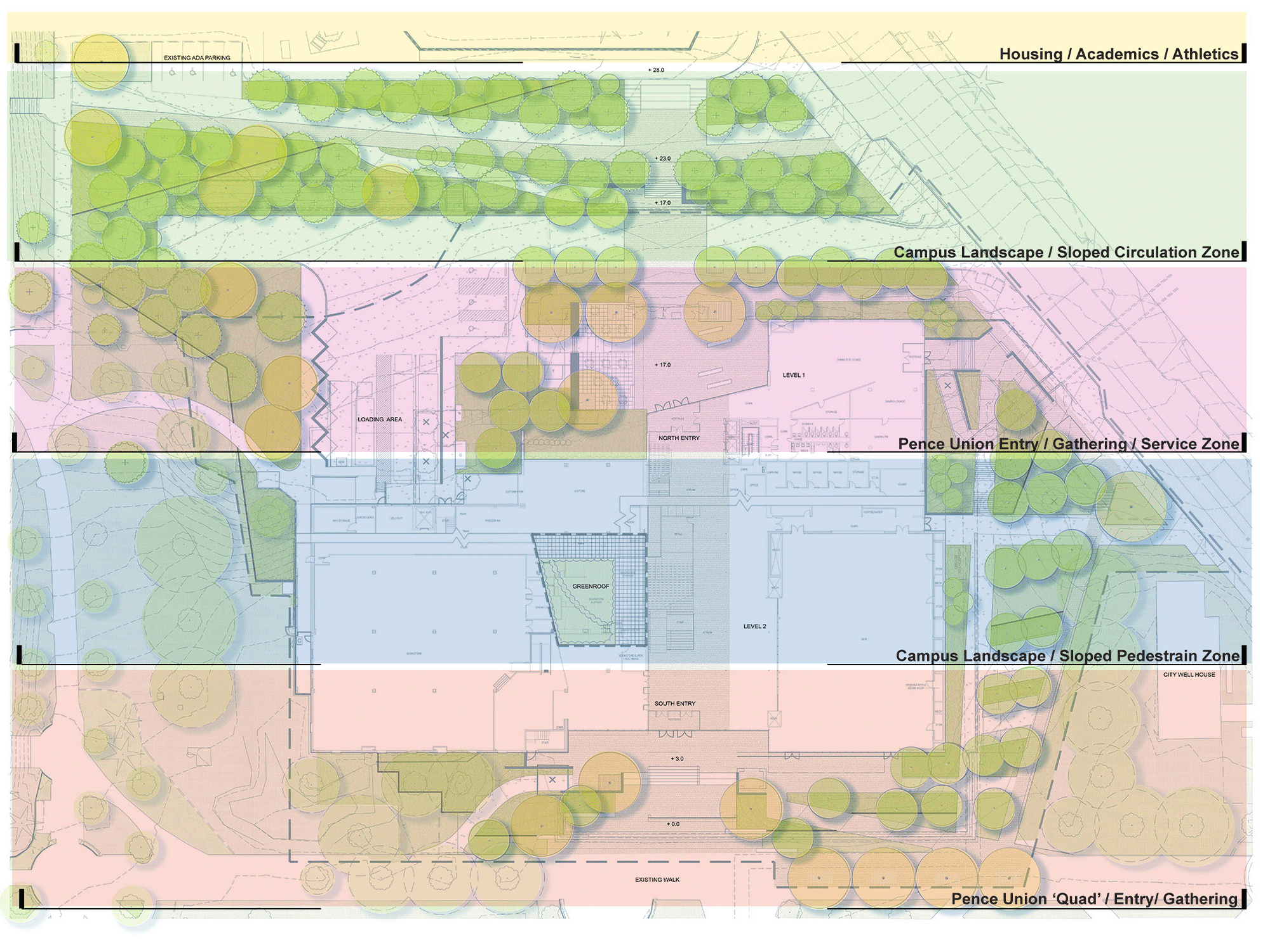


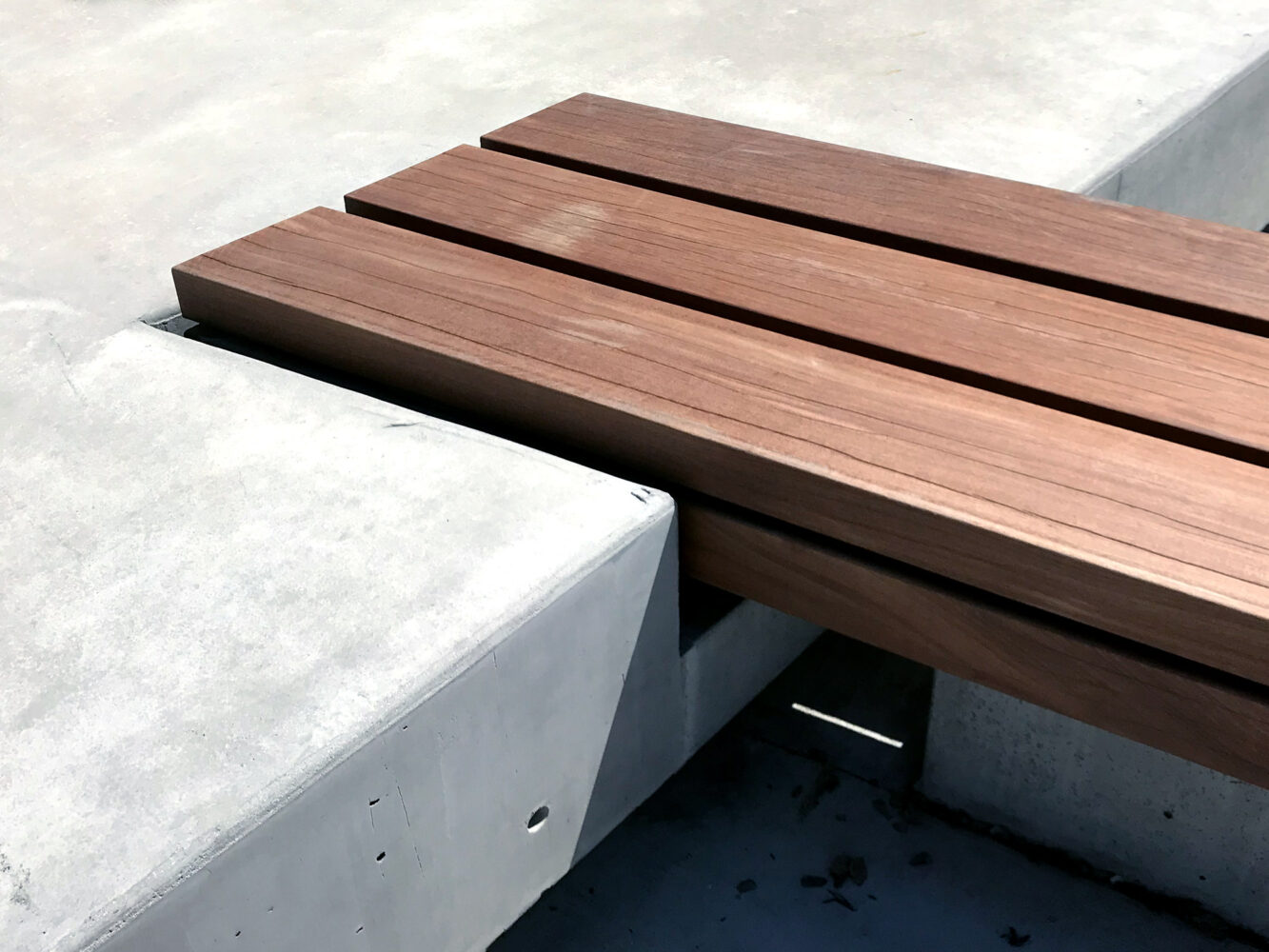
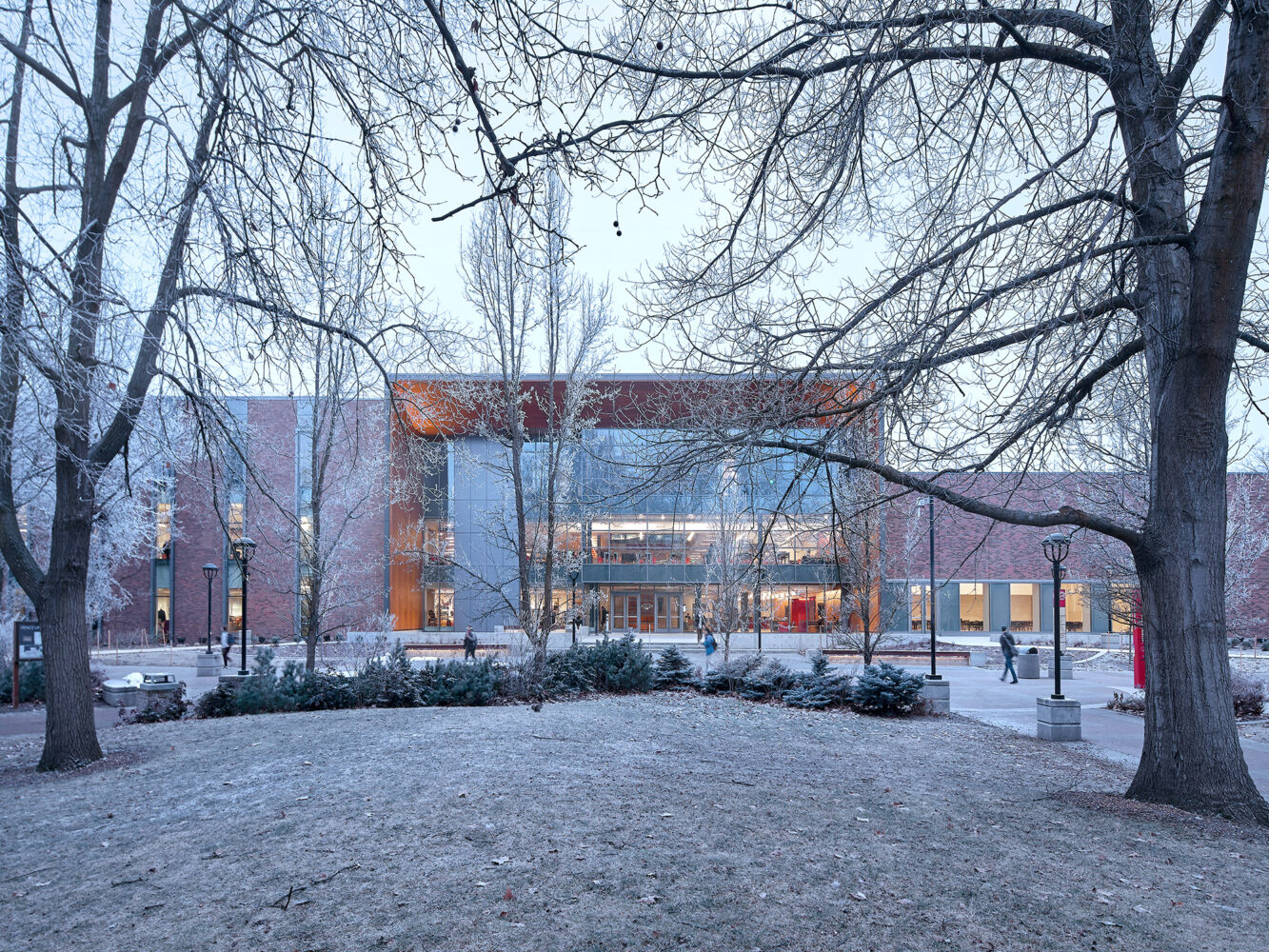
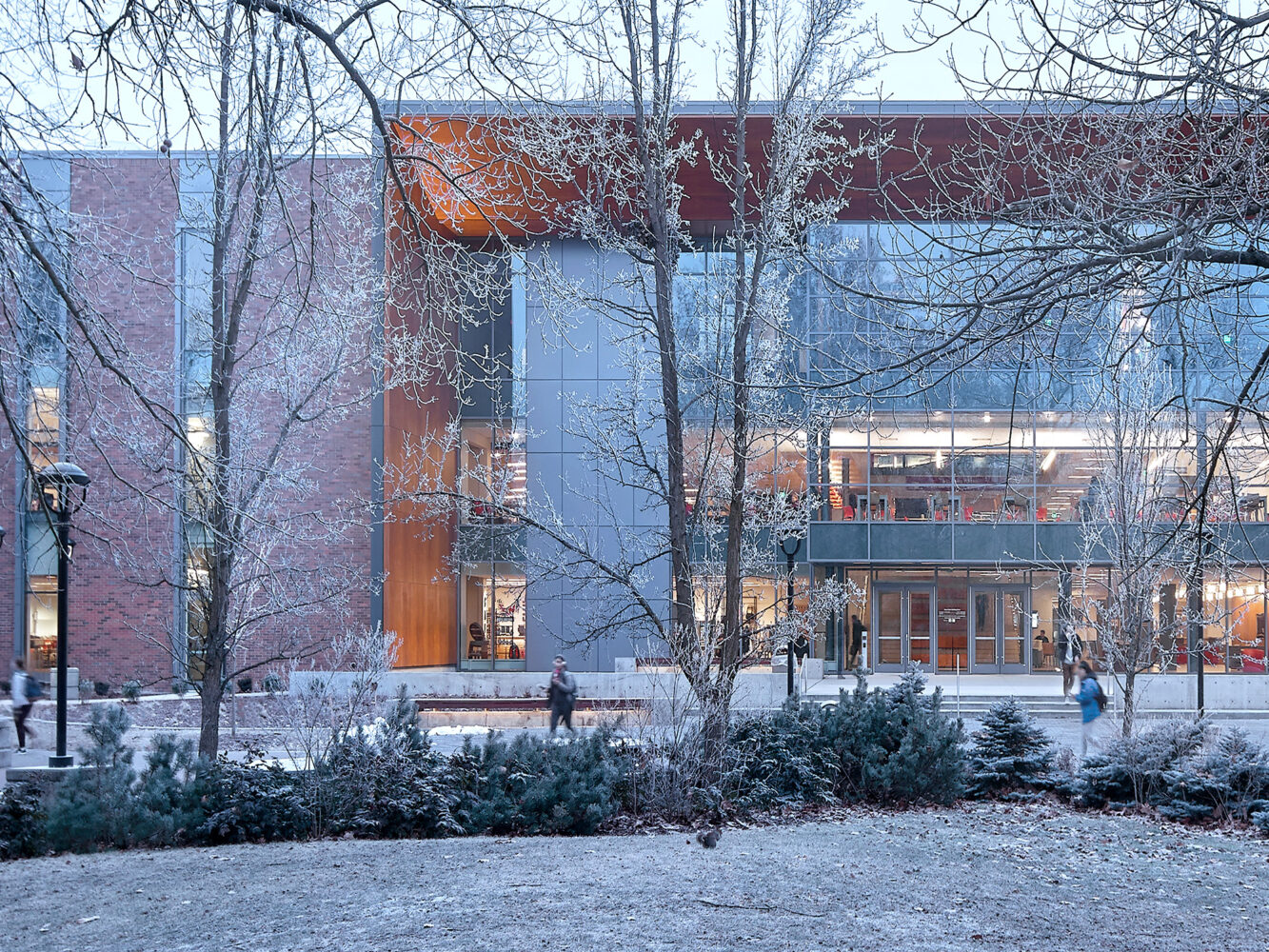








client: eastern washington university
size: 155,500 sf
location: cheney, washington
duration: 2013-2018
construction cost: $35 million
certifications: leed certified
awards: 2021 facility design awards association of college unions international, 2020 citation award aia new england design awards, 2019 aia washington council citation award, 2019 boston society of architects education facilities design citation award, 2018 citation award boston society for architects, educational facilities
The Pence Union Building (PUB) is located at an important focal point in the center of the Eastern Washington University campus and serves as a hub for student life and activities. The renovation of the 1968 building and site creates a central open light-filled spine that flows into the campus in a series of terraces and plazas. The campus location positions this hub among busy pedestrian routes and transportation connections and forms a strong link between the PUB, the rest of campus, and the community beyond.
More >Pence Union establishes a precinct at the edge of the central quadrangle and with the 20 plus topographic transition to the Northwest, connects to housing, academic facilities and athletics. The landscape creates a mature treed campus experience responsive to the regional climatic extremes. The landscape site design connects the building to the surrounding pedestrian corridors and open spaces, renewing a cohesive campus experience. Keen attention is given to these relationships to address current patterns of movement and sightlines, maximizing ADA access while also anticipating and fitting within future patterns expressed in the Campus Master Plan. Terraces and plazas create places for campus life including gathering, tableing, study and demonstration.
The site design focuses on creating an environment centered on campus and pedestrian life. The design provides formal and informal places to gather that vary in scale and character and take a cue from the existing pedestrian and vehicular movement patterns, solar access, and the natural topography of the site. Challenging building access and ‘back-of-house’ program requirements are seamlessly integrated into the site, harmonizing circulation, and minimizing conflicts between various users. The combination of paved and planted open spaces offer multiple use opportunities at different times of the day and year. Rich shrub plantings, expansive tree canopies, and usable lawn areas express the campus spirit and character, forming outdoor spaces that draw people into the building and the EWU campus as a whole.
Less <