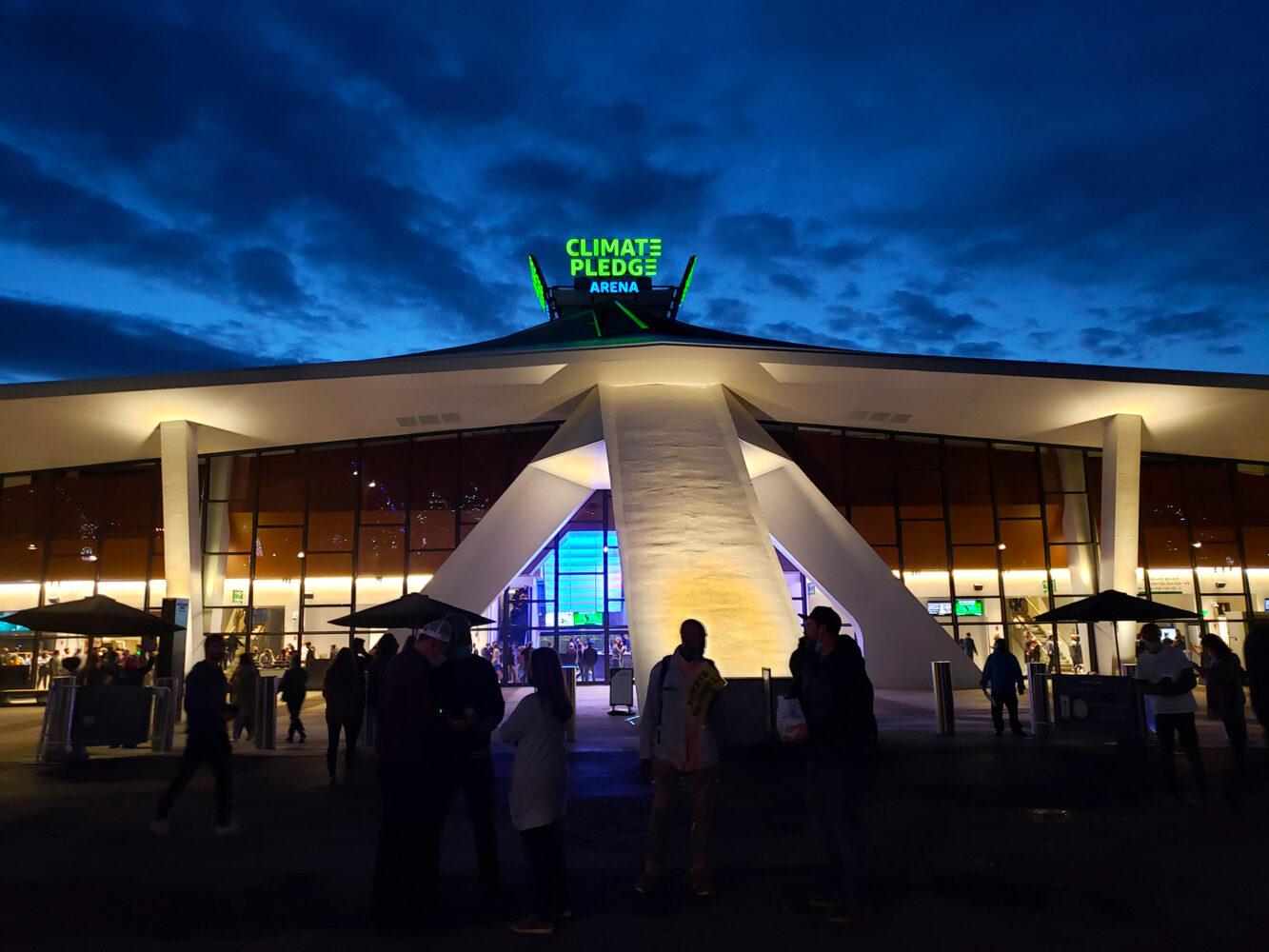



















client: oak view group/populous architects
size: 7.2 acres
location: seattle, wa
duration: 2017-2022
construction cost: $1.15b
The Climate Pledge Arena is a historic civic icon and a critical piece of the matrix that defines Seattle Center. The renewal of the arena and the eight acres of public space reinvigorates an iconic place, creating a vibrant event experience and updating a powerful landmark public space where the region, city, and Uptown neighborhood gather.
More >The renewal of a beloved place and civic icon involves an iterative process to find the right balance of celebrating the existing and leaning into the future with the development of exceptional strategies for a complex site and program.
When the City gathers, Seattle Center is the common and natural choice. It is a place that welcomes all citizens, symbolizes the city’s civic soul and is accessible from all edges. The 1962 World’s Fair historic arena district on the western edge of the Center serves the surrounding urban village, the city, and event functions with eight acres of public space.
The renewal returns the full district to the public with fully accessible terraces, plazas, gardens, and overlooks for civic life. Designed for 24/7 use, the site is comfortable when full of event crowds, and during the quiet daily life of the city. Evening lighting creates a safe community gathering space for the growing urban village. Pedestrians are free to roam the open space network that re-connects the northwest quadrant of Seattle Center to the Uptown neighborhood. Designed to be largely accessible to all, stairs and overlooks are linked with sloped paths to the full site.
The historic district is defined by the urban canopy of London Plane tree allees on all sides. Selective removal of trees integrated the necessary programmatic activities on site coupled with aggressive tree protection preserving the historic stands. In bolstering the existing canopy to maximize deciduous tree coverage on site, the result is a sequence of comfortable spaces to gather. In the summer, the canopy provides shade from the heat of the sun, while allowing rays of sunlight to reach visitors in the winter. This makes the space more inviting during the hockey season. The trees, in combination with over 7,000 square feet of soil cells integrated under the pavement on-site, hold and use significant volumes of stormwater.
Less <