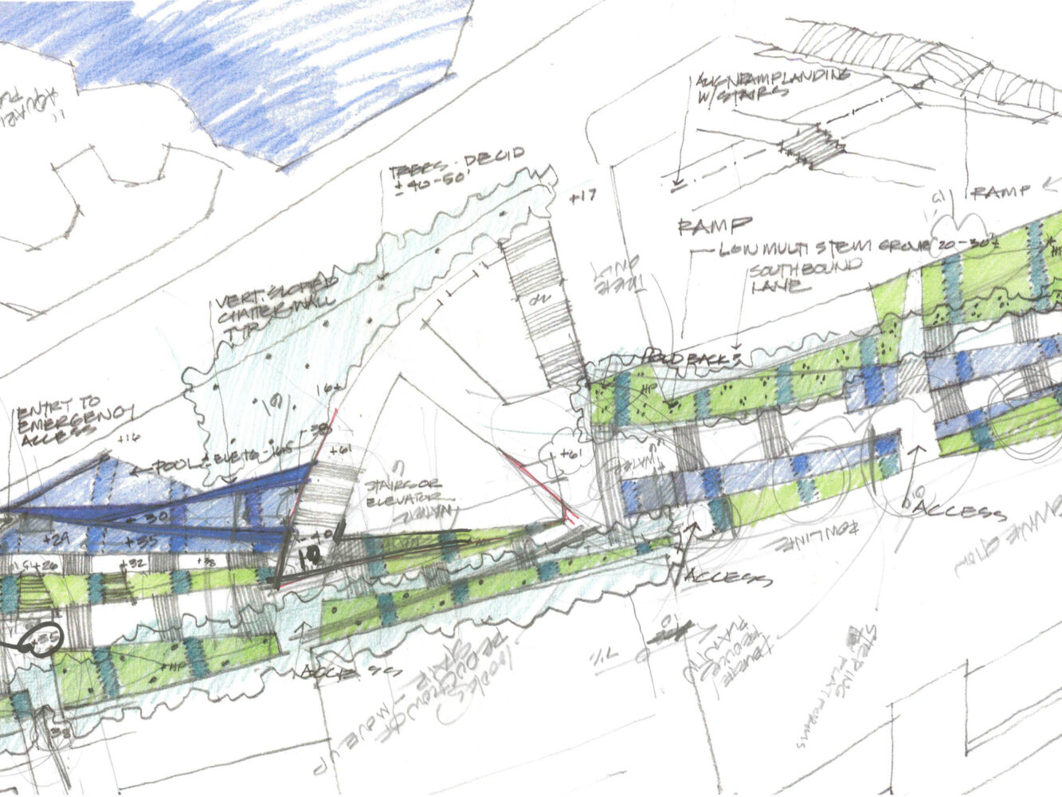
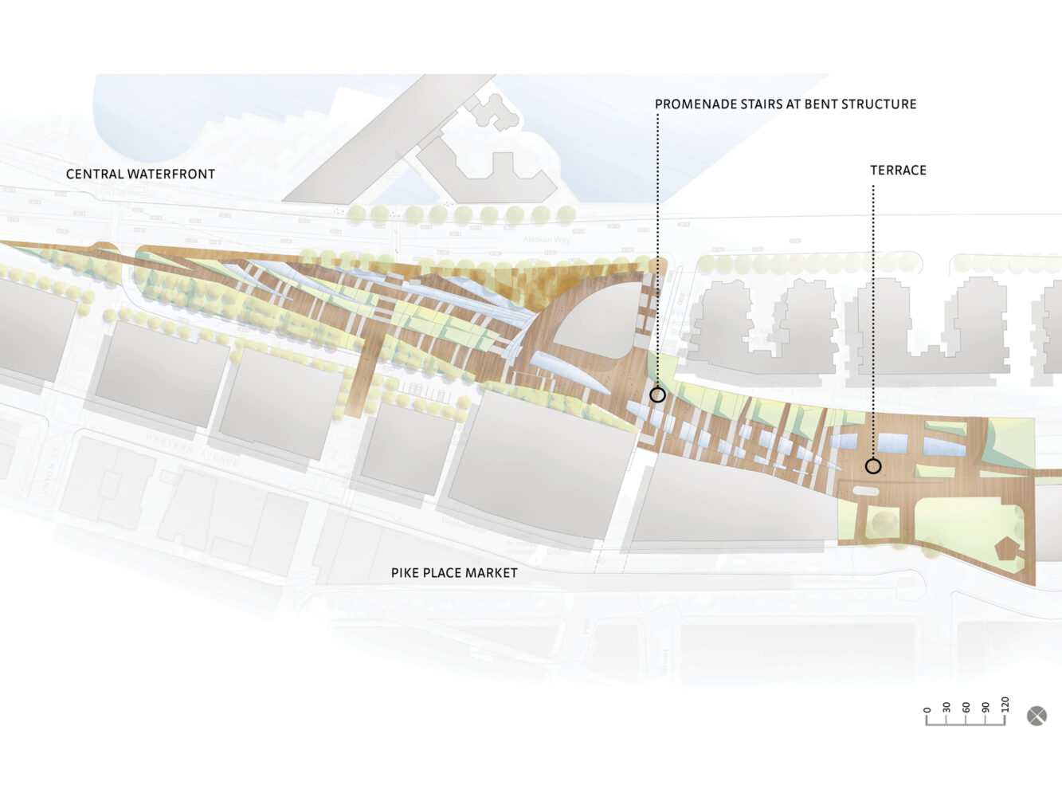
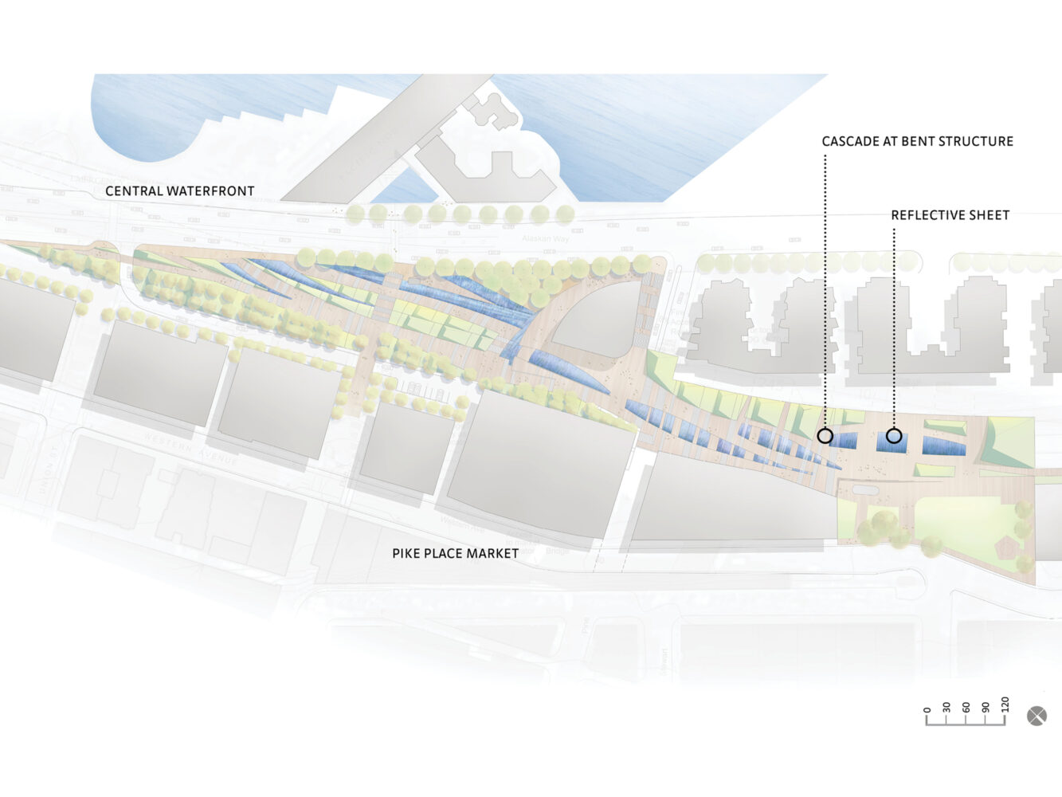
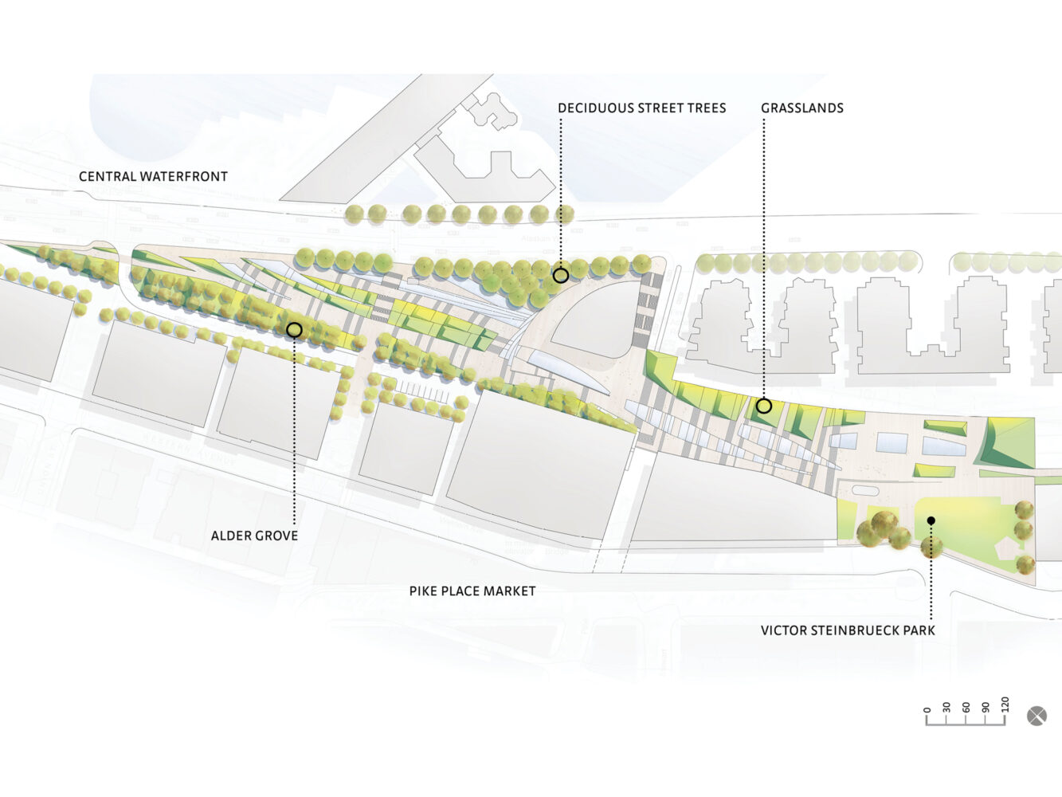
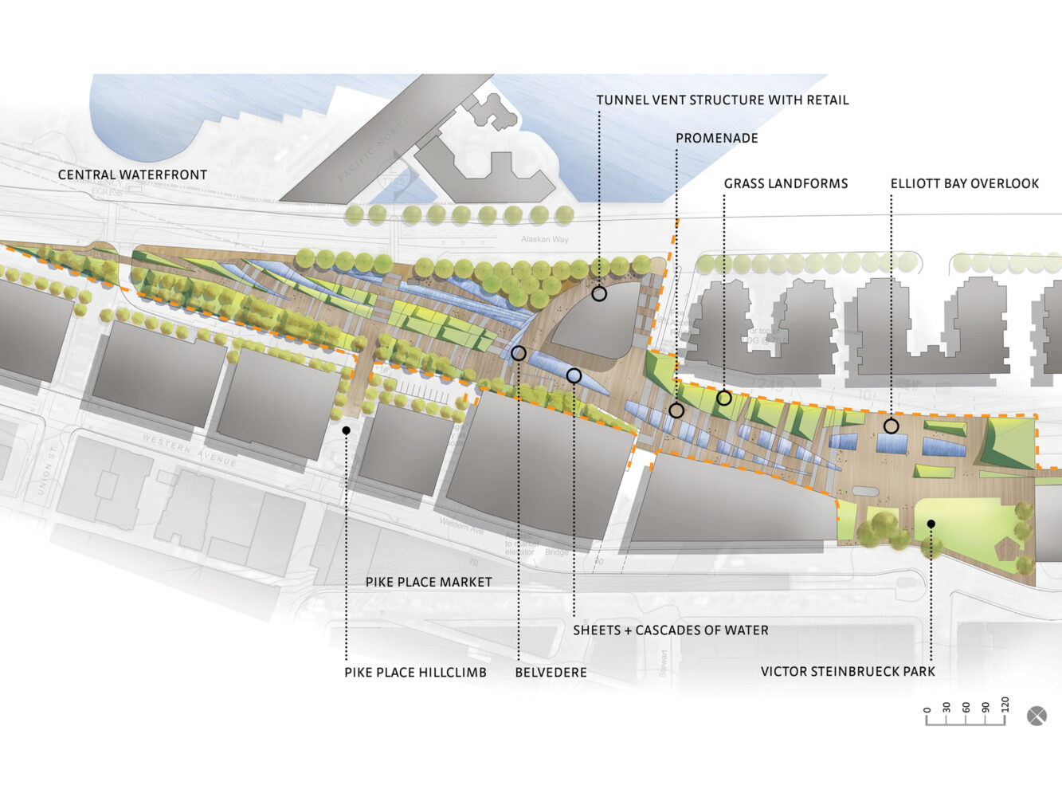
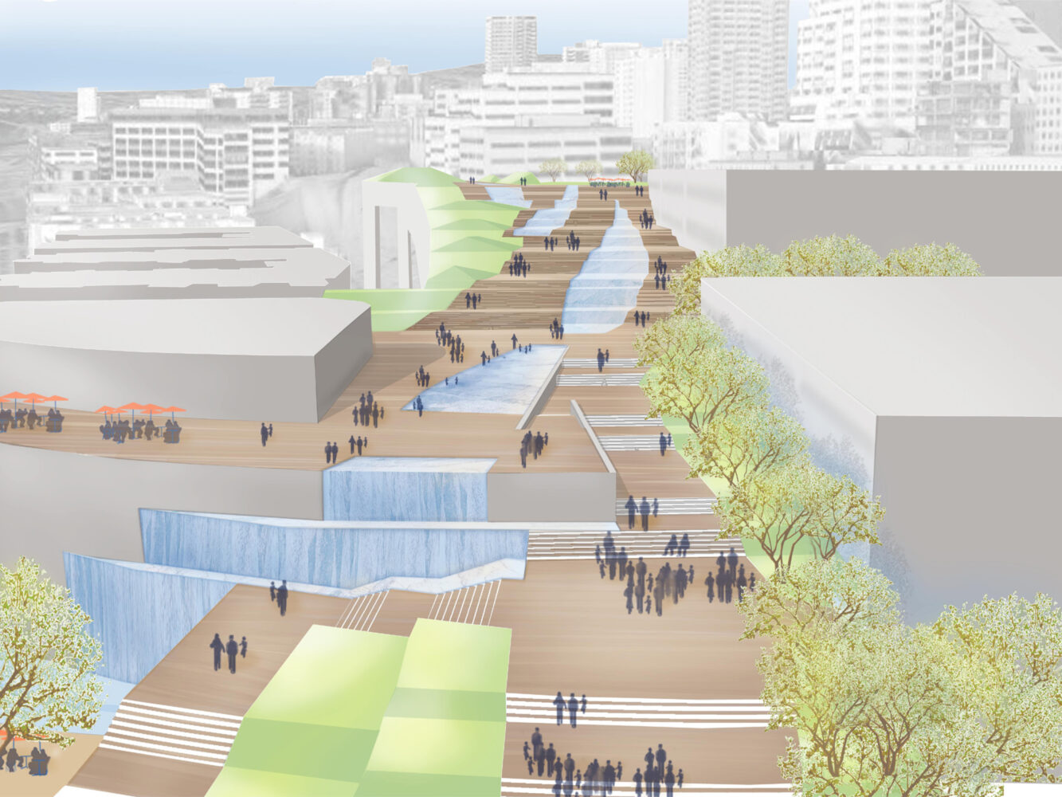
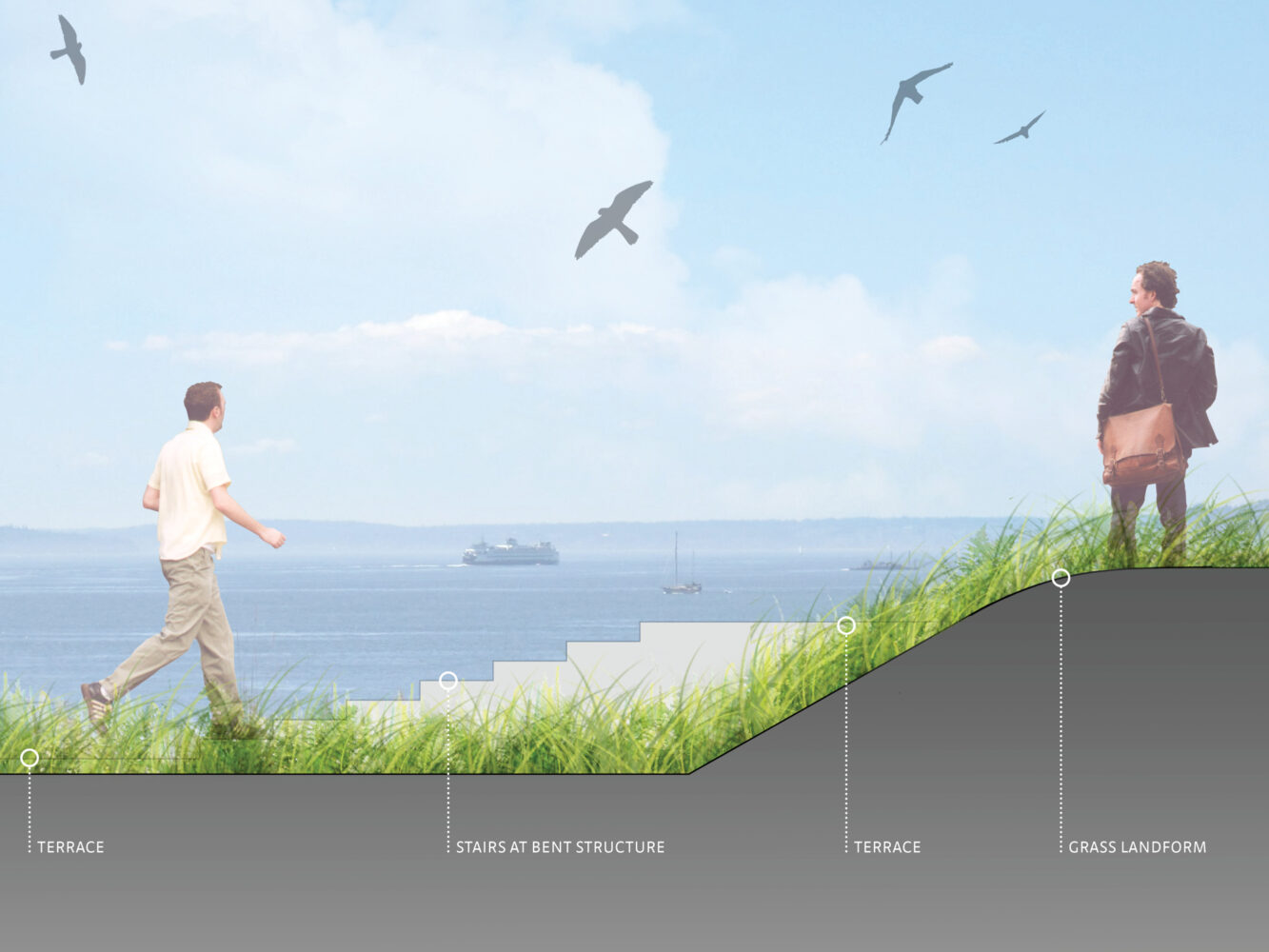
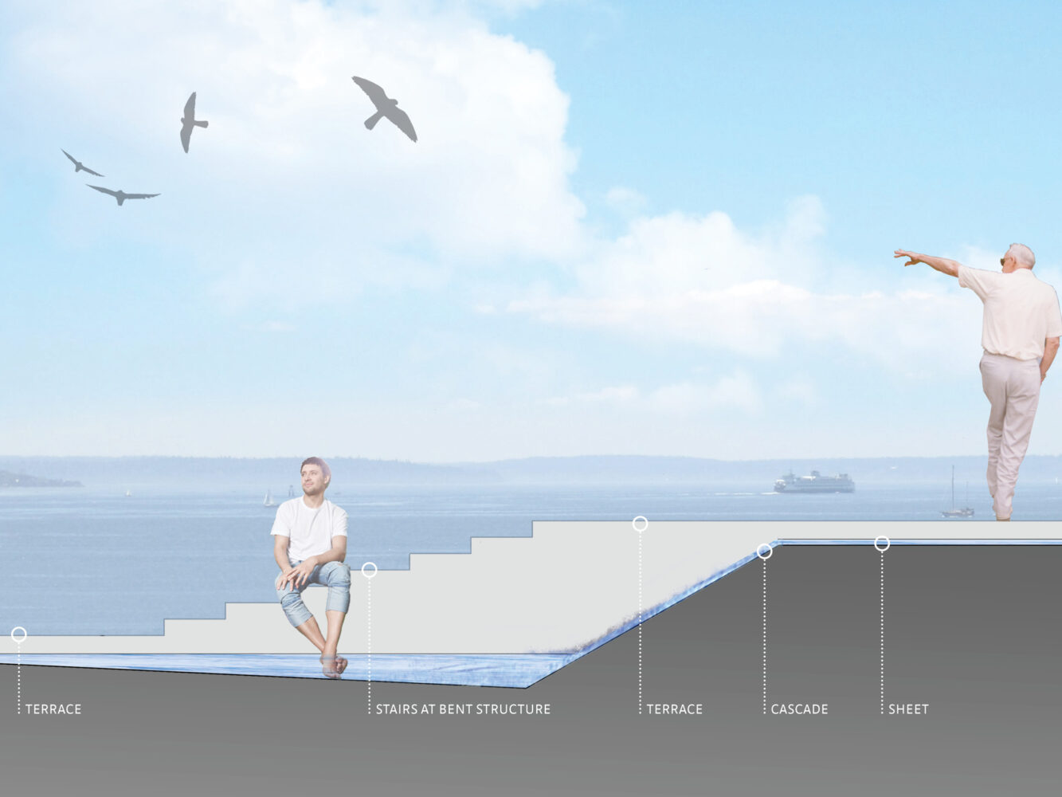
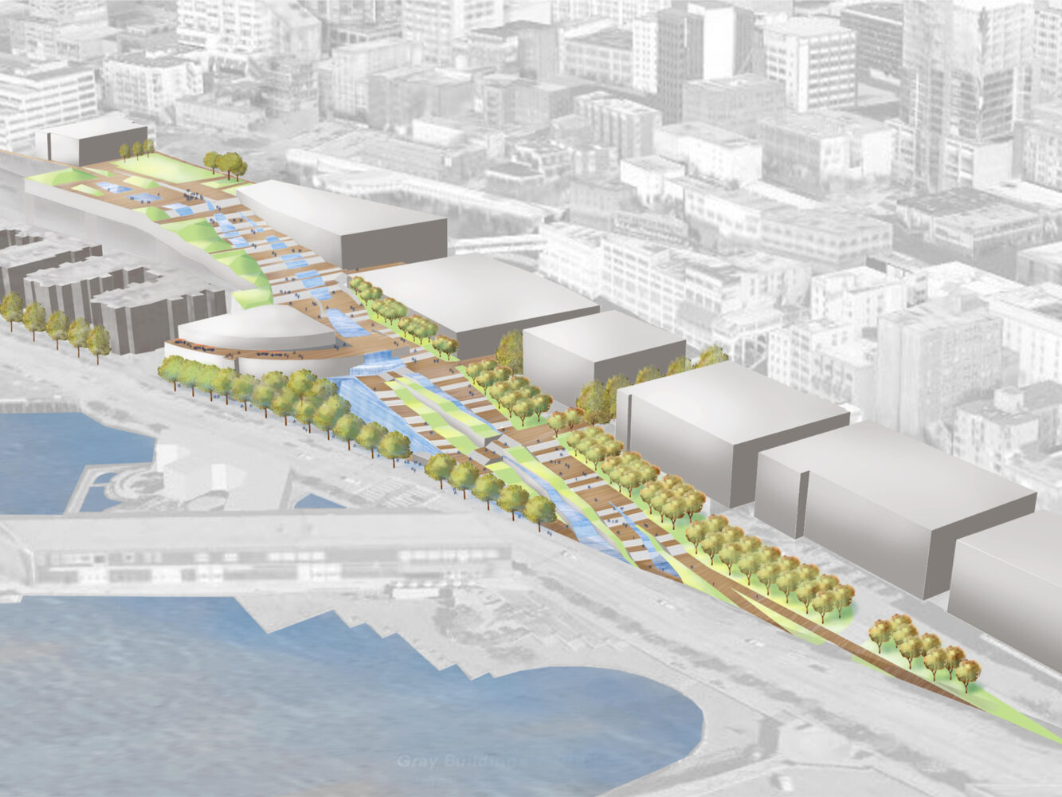









client: city of seattle
size: 1.4 miles of waterfront and 5.7 acres of lid
location: seattle, washington
duration: 2005-2006
This major transportation project will transform the Seattle central city and waterfront. Urban design guidelines and type size and location studies set essential expectations and design direction – they codify community aspirations and the role of context early in planning. Each is critical in guiding maximum integration of systems with city life.
More >Swift Company collaborated in the development of guidelines for urban fit with the viaduct tunnel. Urban context, neighborhood characteristics, function and form is the basis. Urban Design Guidelines will bind future improvements with the rich characteristics and vital life of the shoreline and upland neighborhood.
The Pike Place Market Lid Study breathes life into engineering for a proposed half-mile long roadway lid. A sequence of long terraces linked by shallow sheets of water and windblown vegetated landforms create an abstracted urban landscape connected to the elemental qualities of the Puget Sound and larger landscape of the Pacific Northwest. Grade transitions at structural bents establish a spatial framework with crashing water walls, cantilevered stairs, and clipped landforms. The framework establishes high design standards for a significant public promenade with tools to facilitate the implementation of a powerful and regionally-relevant sequence of spaces as the city moves to redevelop its waterfront.
