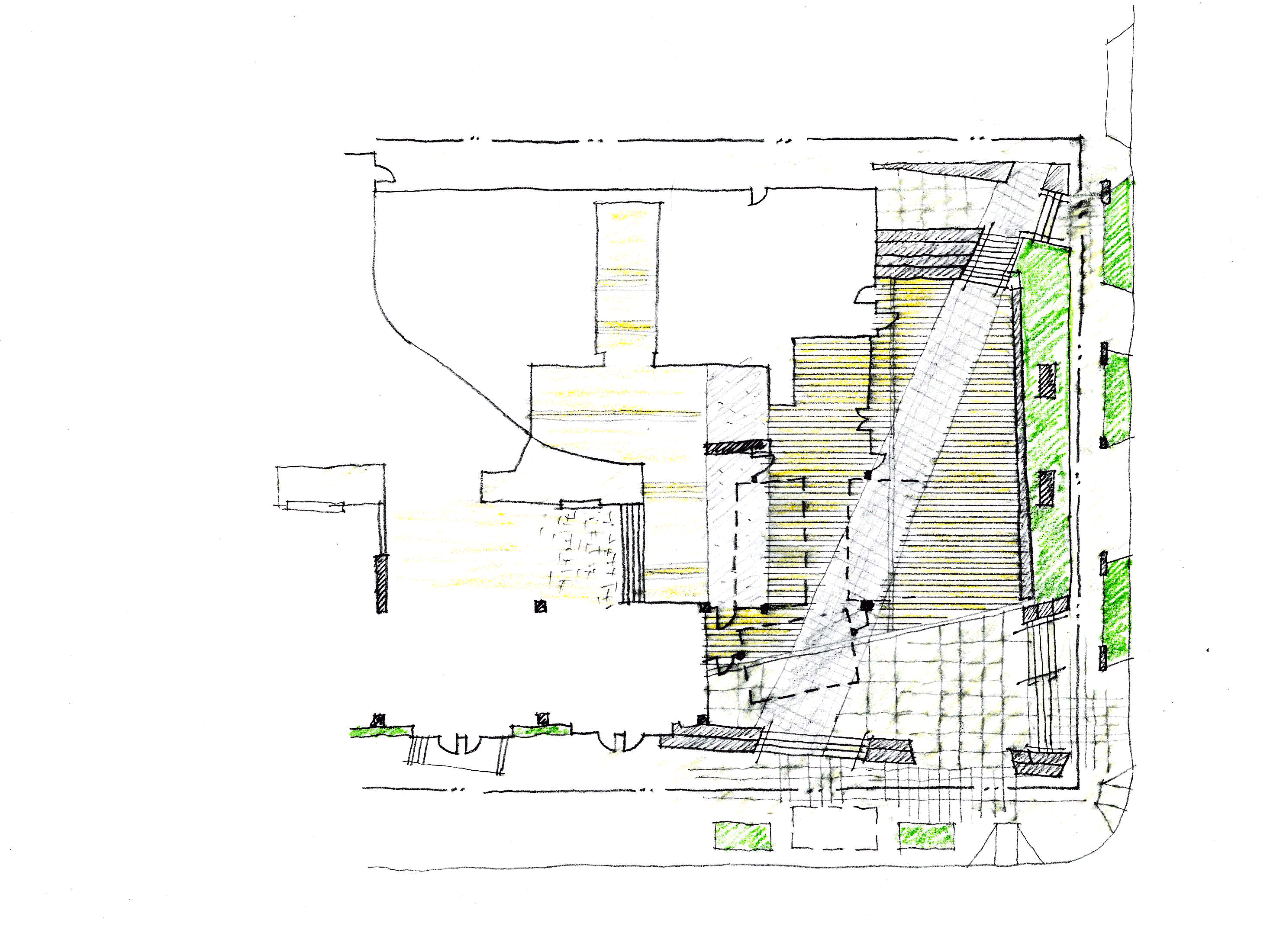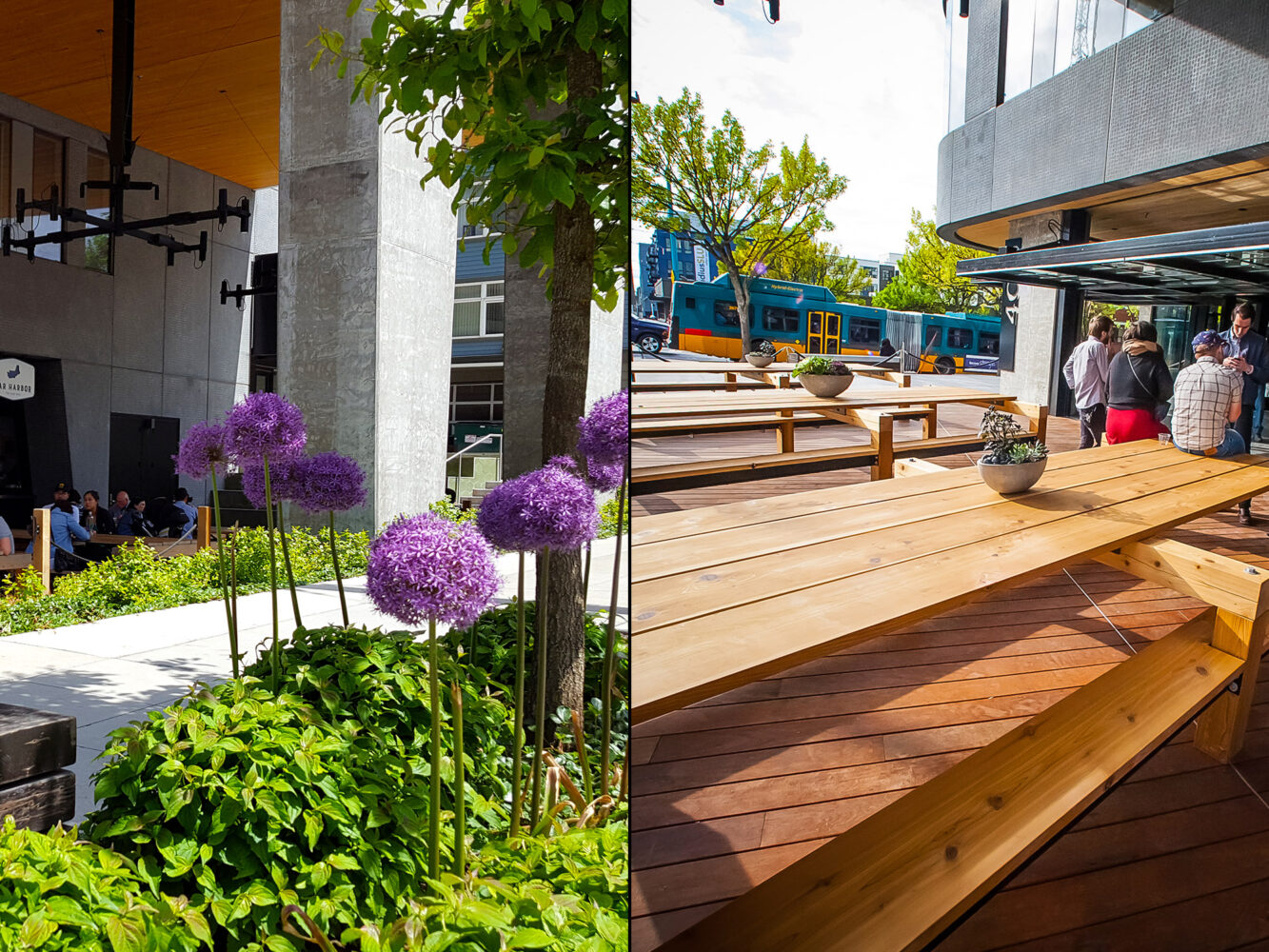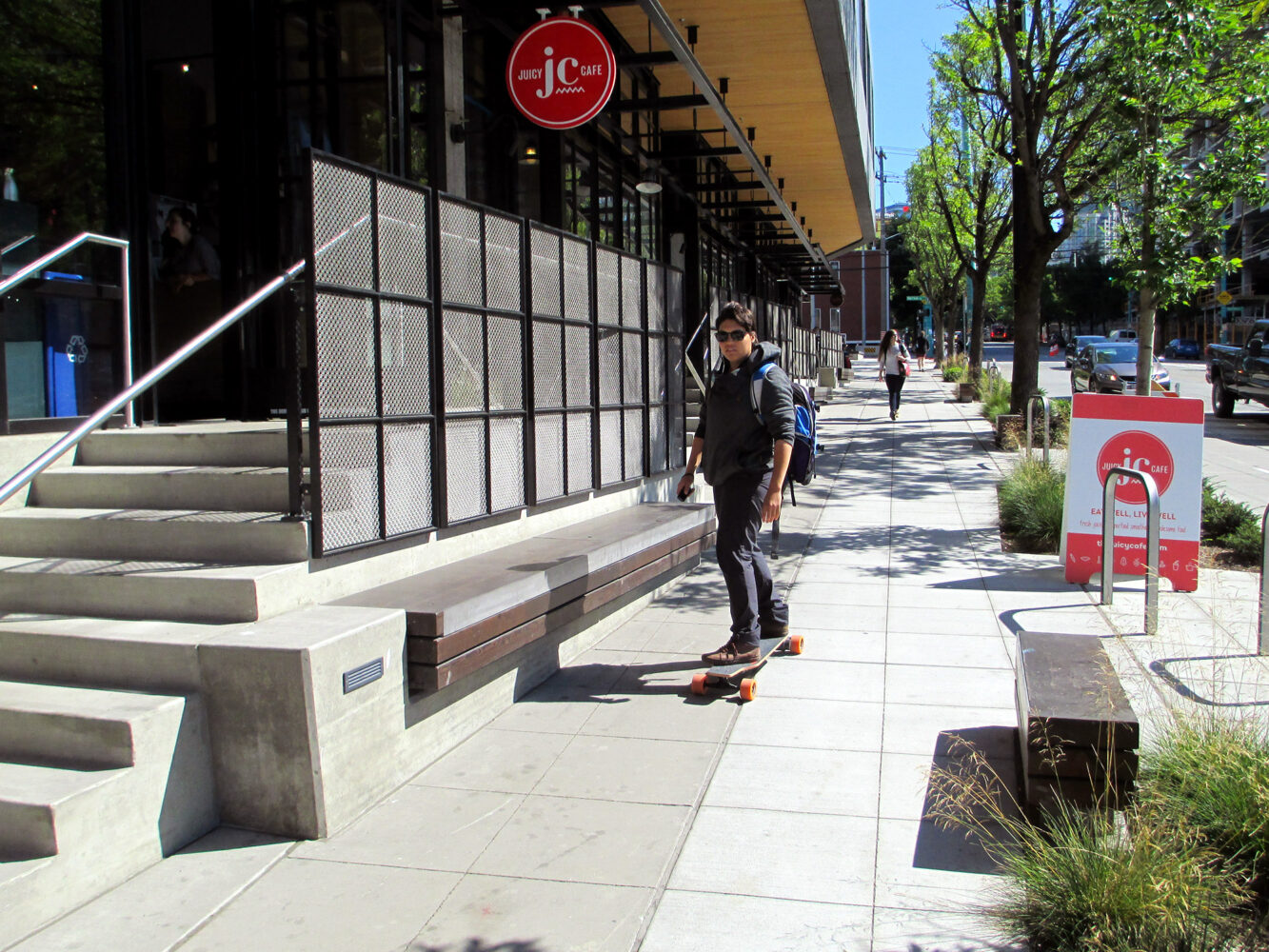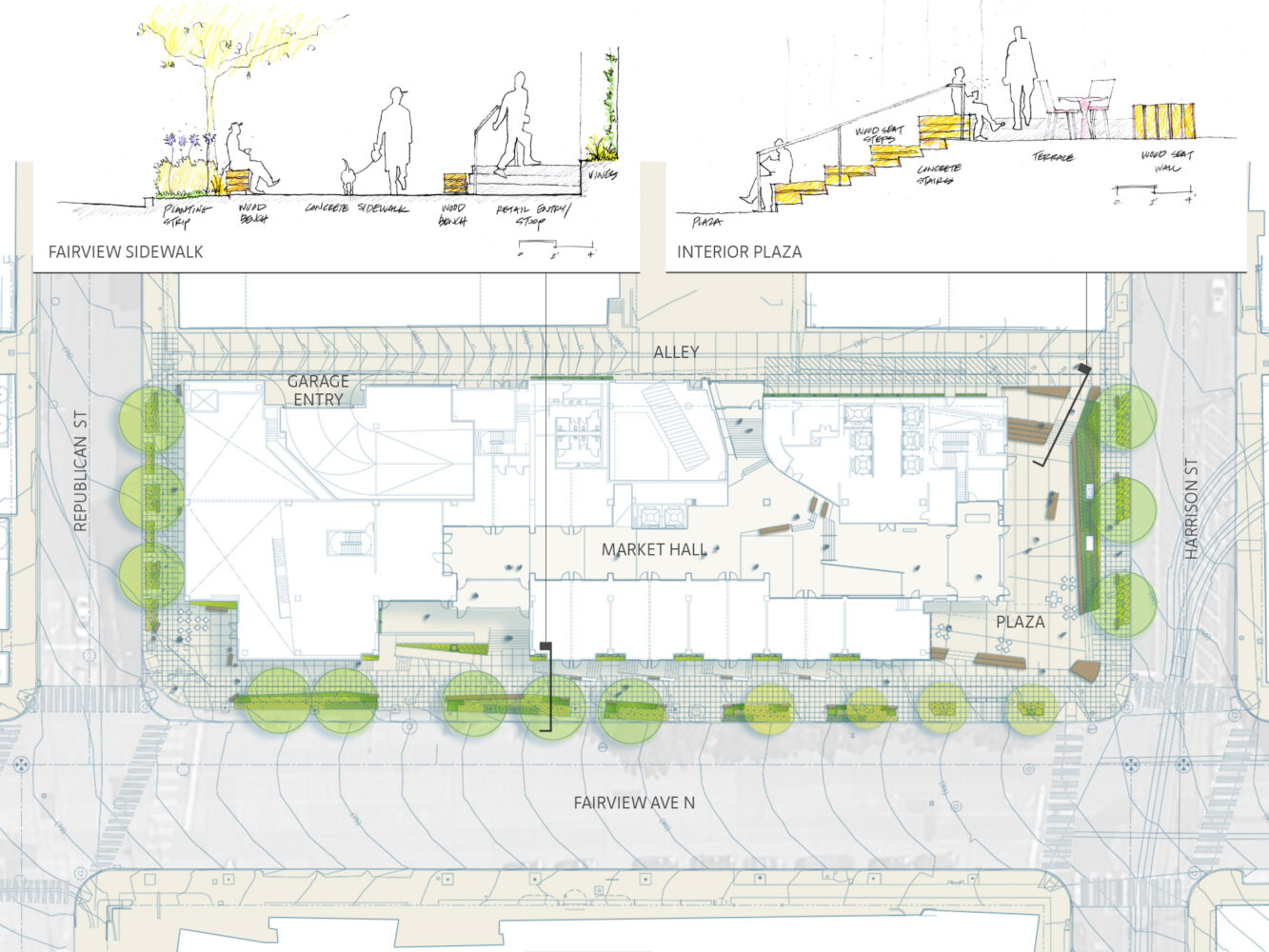











client: skanska usa commercial development
size: 42,984 sf parcel size, 6,700 sf sidewalk improvements, 6,600 sf alley
location: seattle, washington
duration: 2012-2014
construction cost: $80m/$1.67m for site
certifications: leed gold (new construction v2009)
awards: aia seattle 2015 honor awards award of merit, 2015
400 Fairview creates a carefully crafted web of spaces bridging the public and private realm in the Southlake Union neighborhood. The sidewalk merges with the covered outdoor space and extends into the market hall. Porosity, layered uses, and idiosyncratic use of materials create sequences of spaces designed for people – watching, gathering, work, hanging out and stopping at one of the market hall shops to talk.
More >The mission of this commercial development is the creation of a unique workplace for human interaction and community. Leonard Koren’s The Flower Shop: Charm, Grace, Beauty and Tenderness in a Commercial Context is the inspiration for interaction, and the aim is creating a real place for people. The street level spatial organization intentionally focuses on human scale to create layered opportunities for people to stop and linger. The invitation to use and join in the space is clear and the resistance to access is eliminated. 400 Fairview takes the risk that generous inviting urban design is a good investment.
The design for 400 Fairview finds its origin in the best of public markets where the public and private realms merge – where the invitation to join the community extends to the curb and places for sitting and gathering extend throughout the site. Salvaged materials create seating and, in the spring, the lush planting explodes with Allium. Roof terraces capture the magnificent views of Seattle’s downtown, Lake Union, the Puget Sound, and Olympics beyond.
Even during the year of the pandemic, this place is alive with people, a true measure of success.
Less <