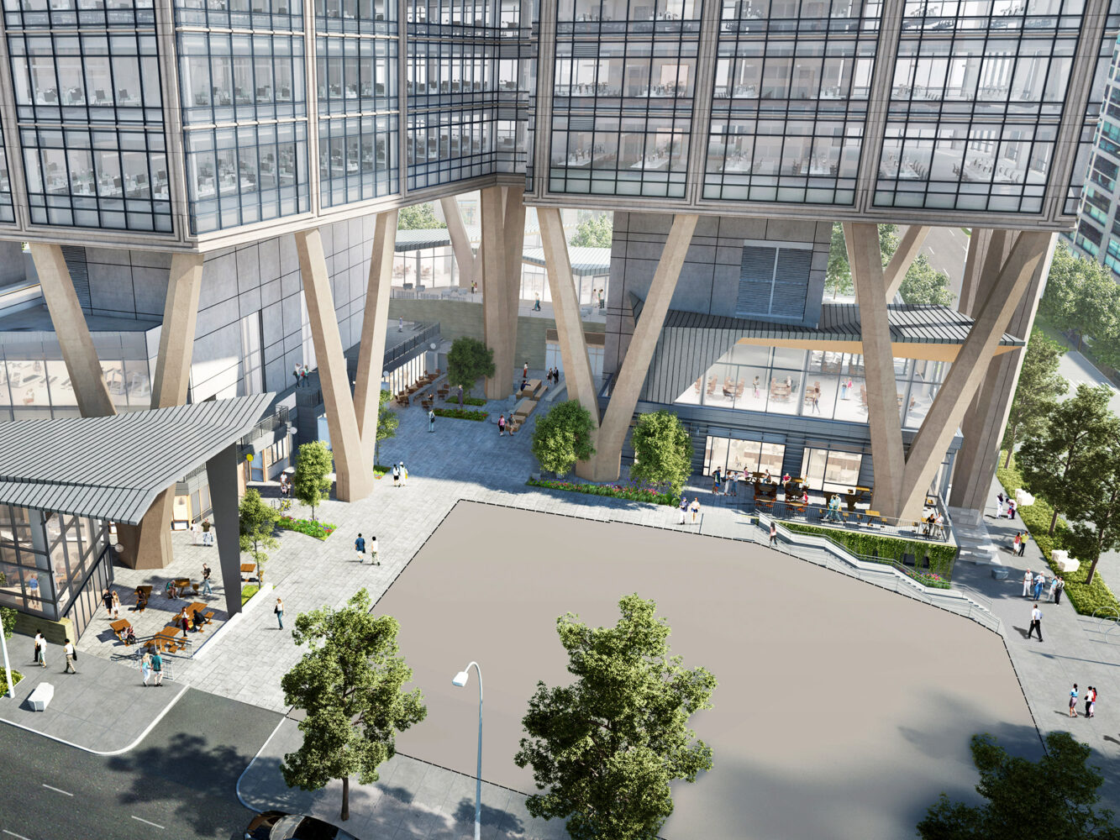

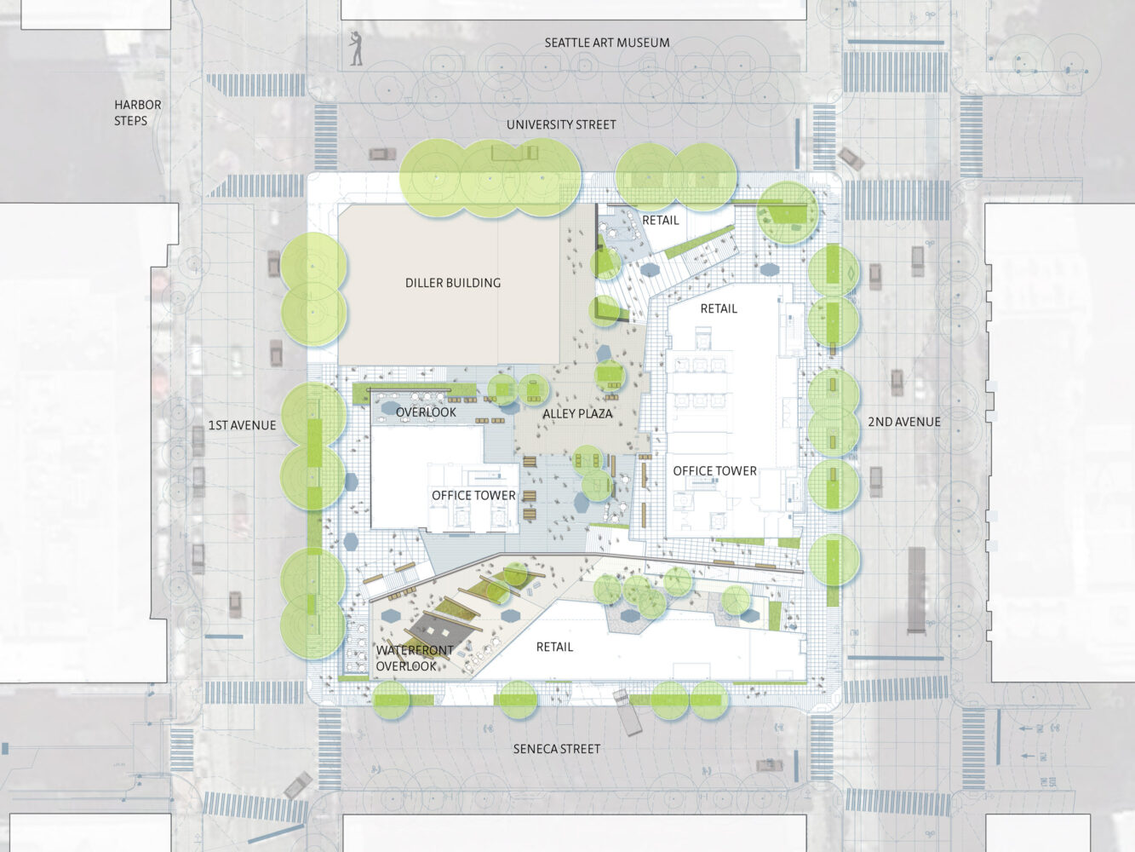
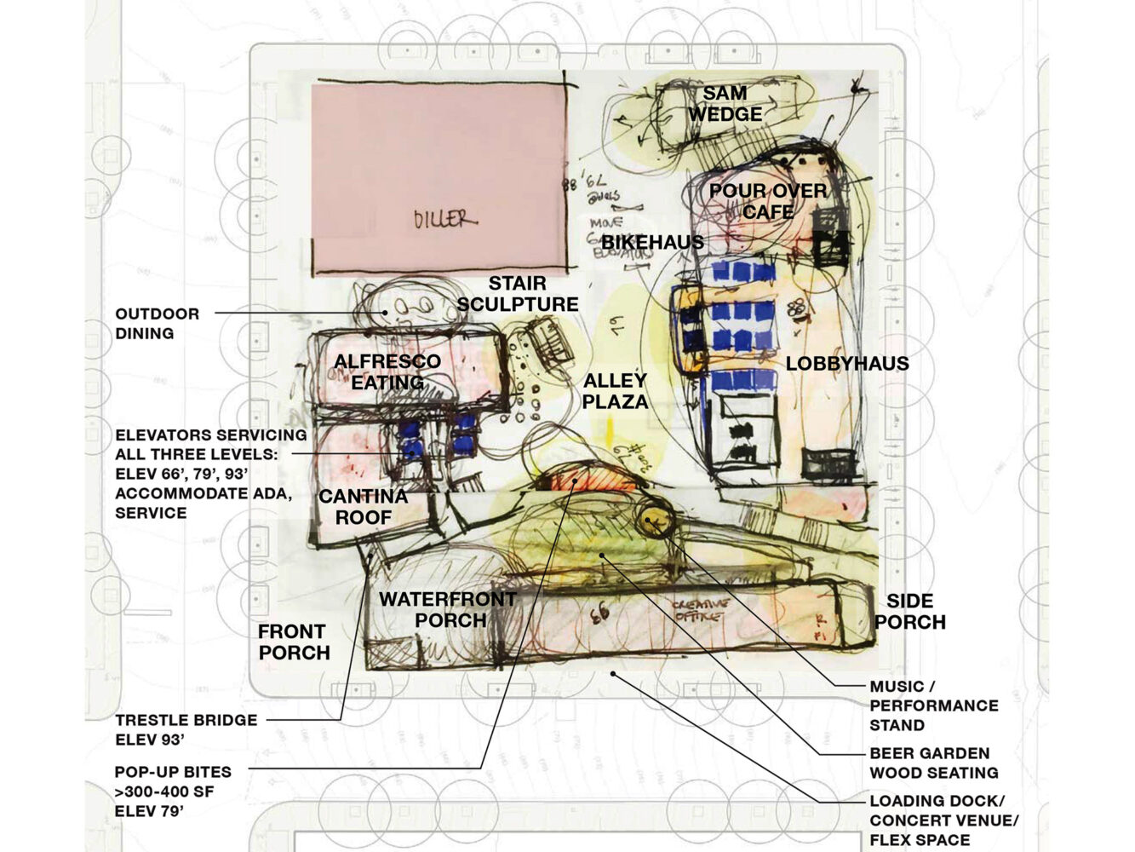
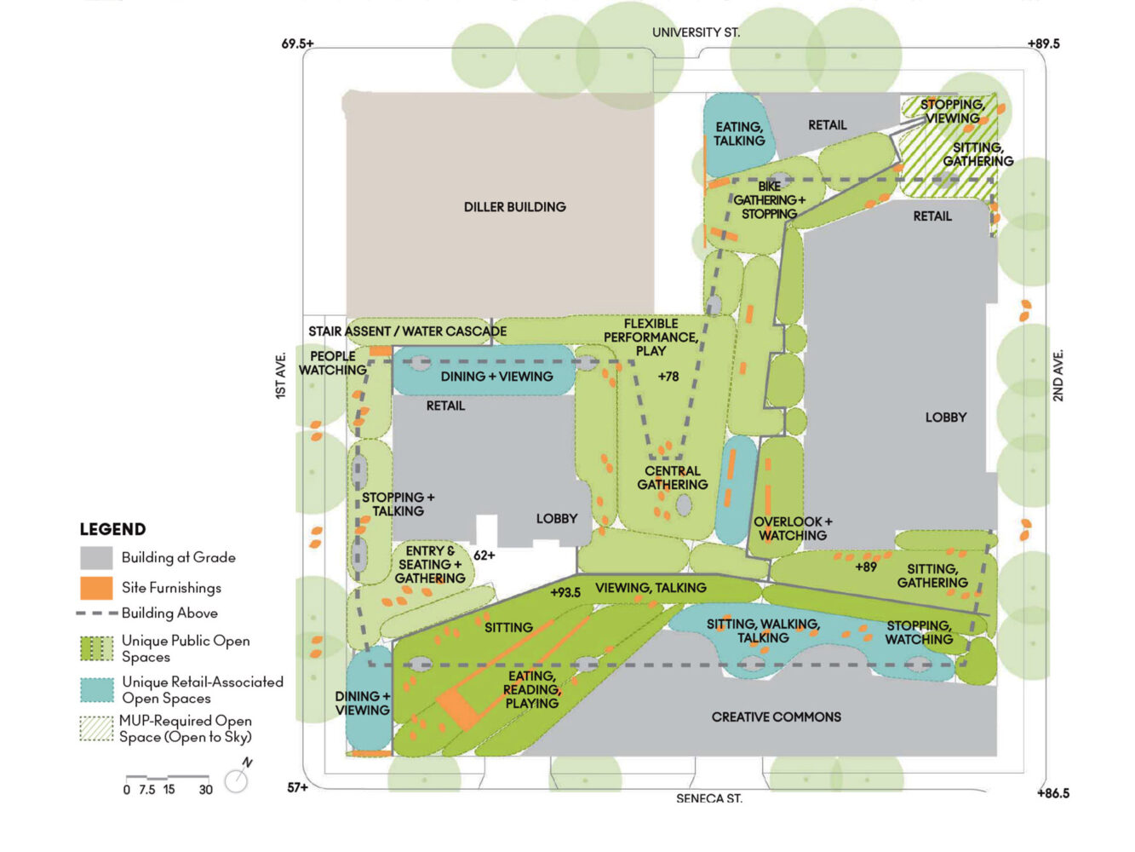
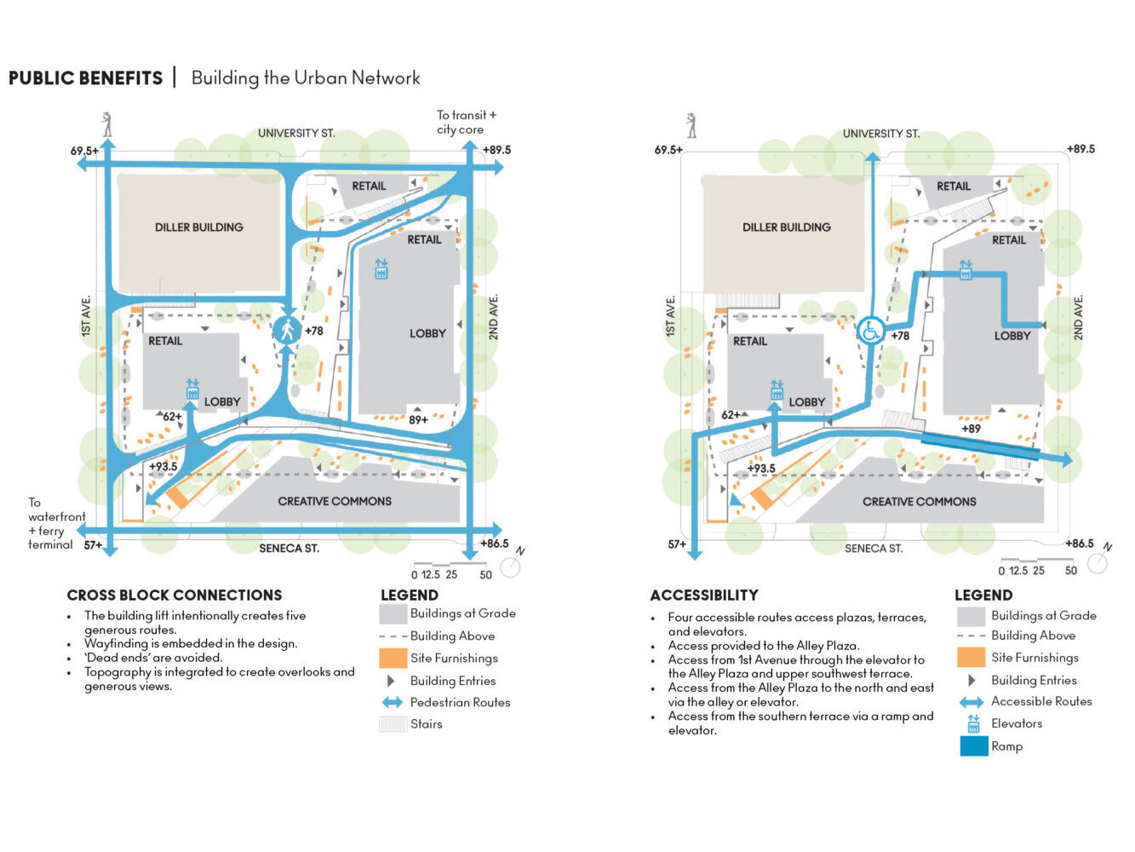
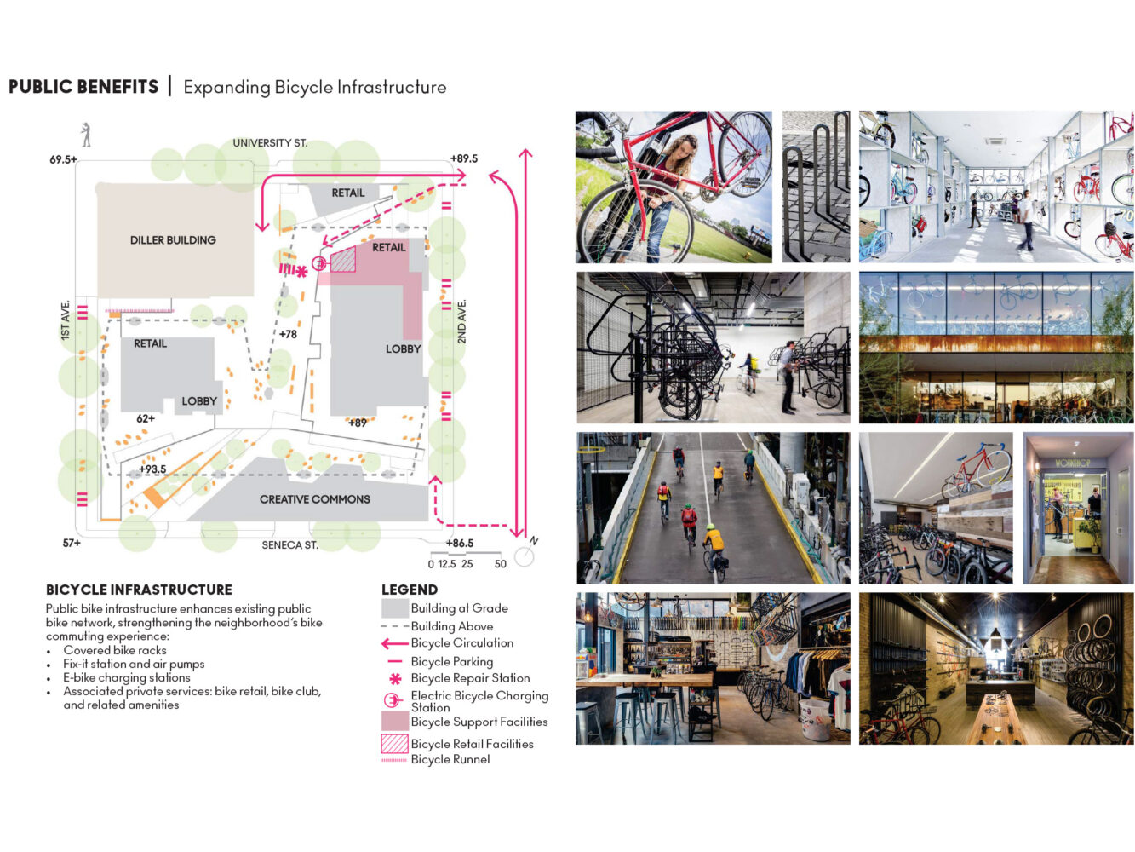
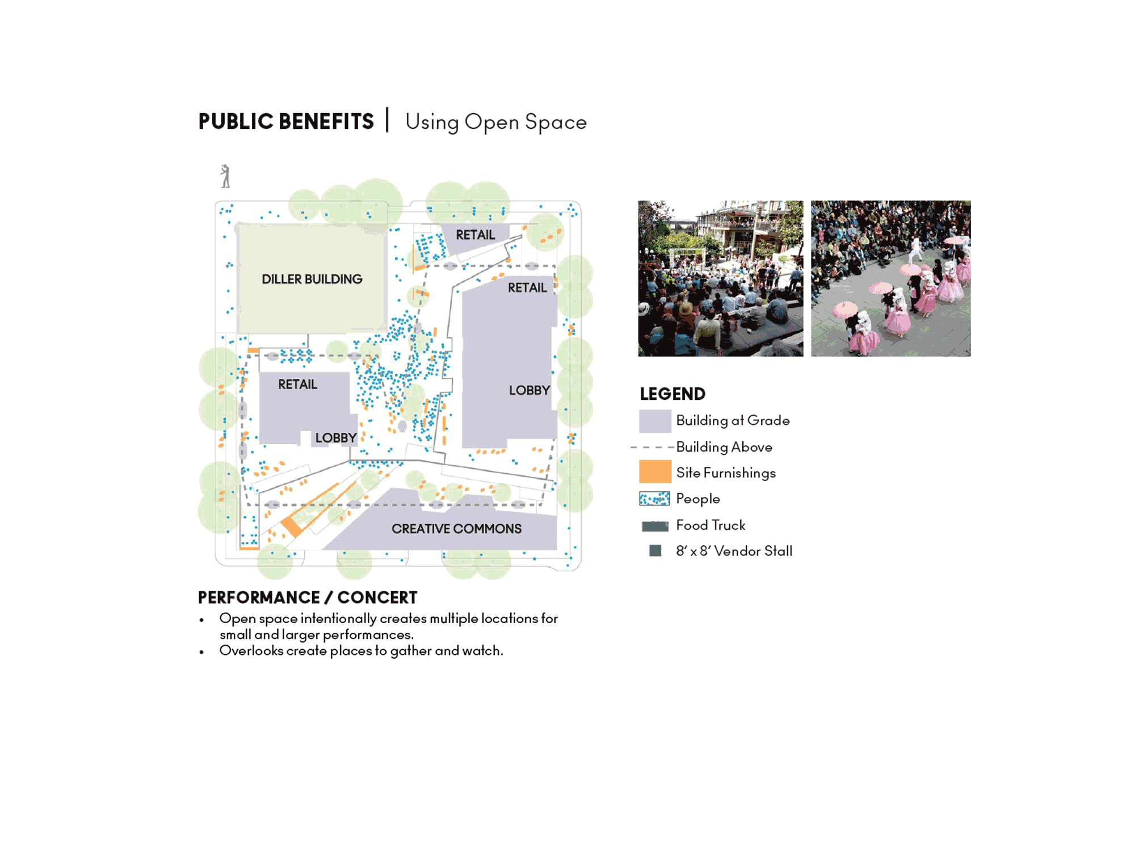
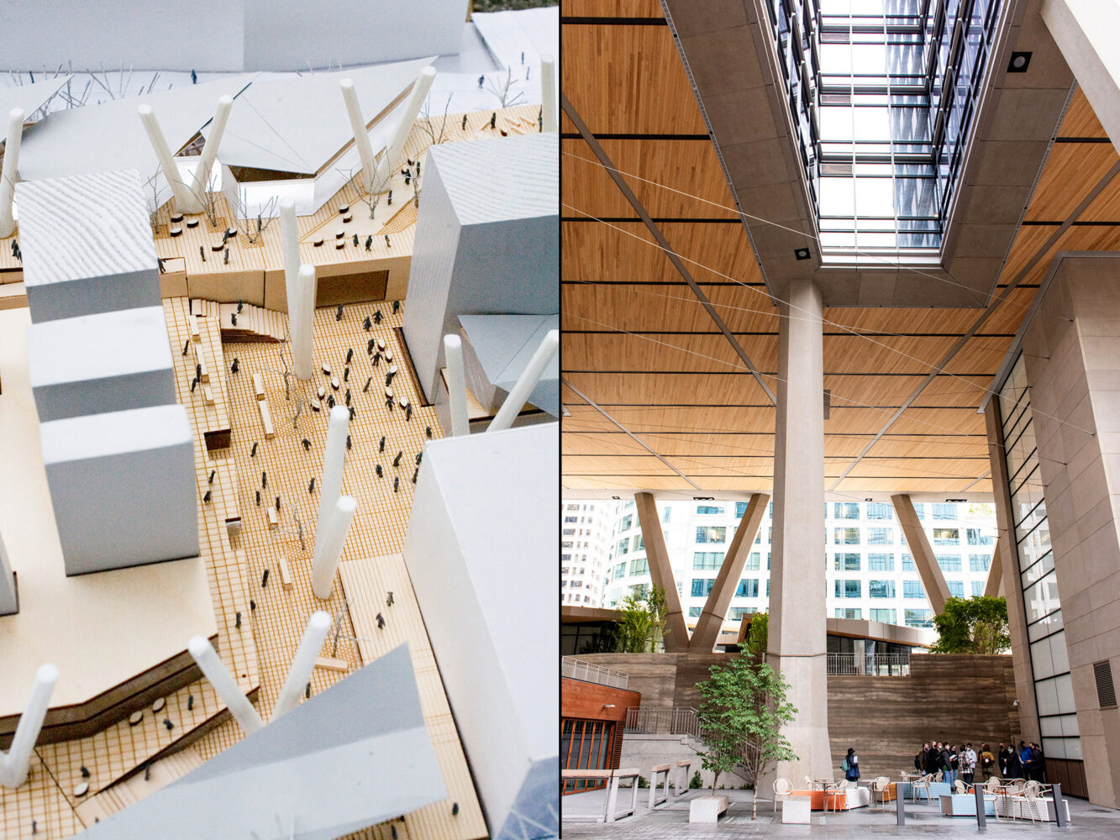
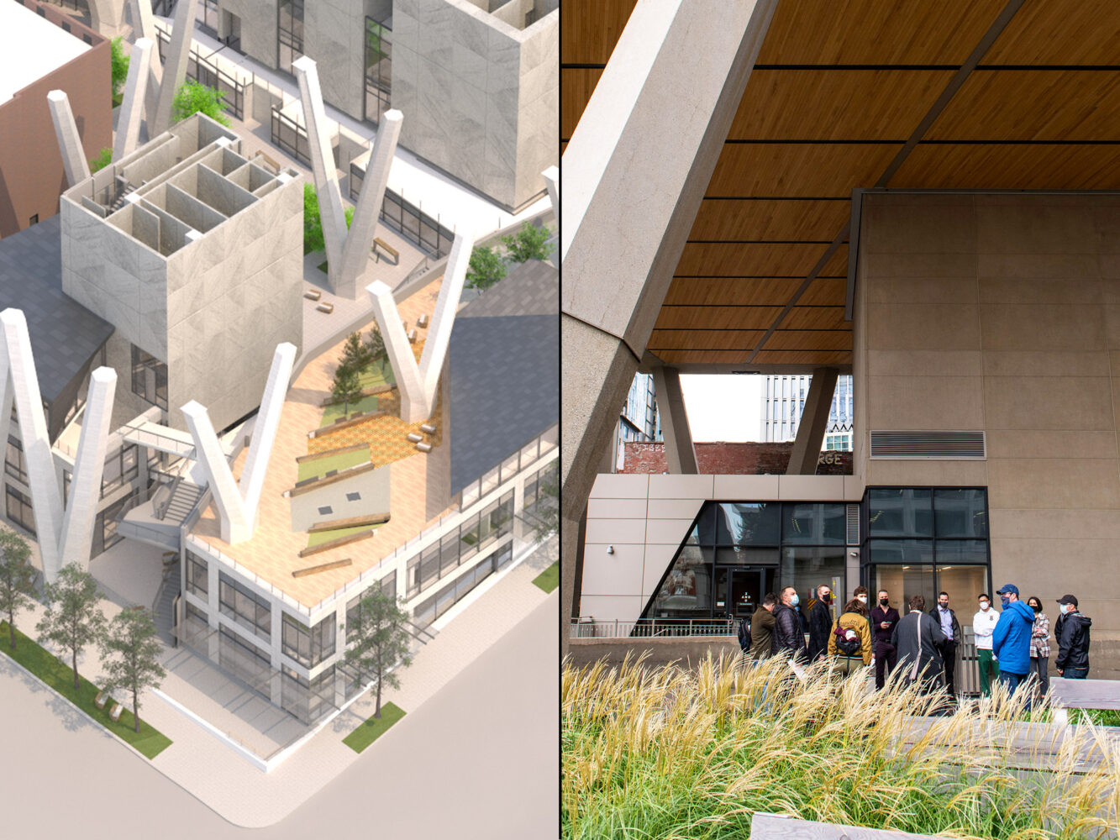
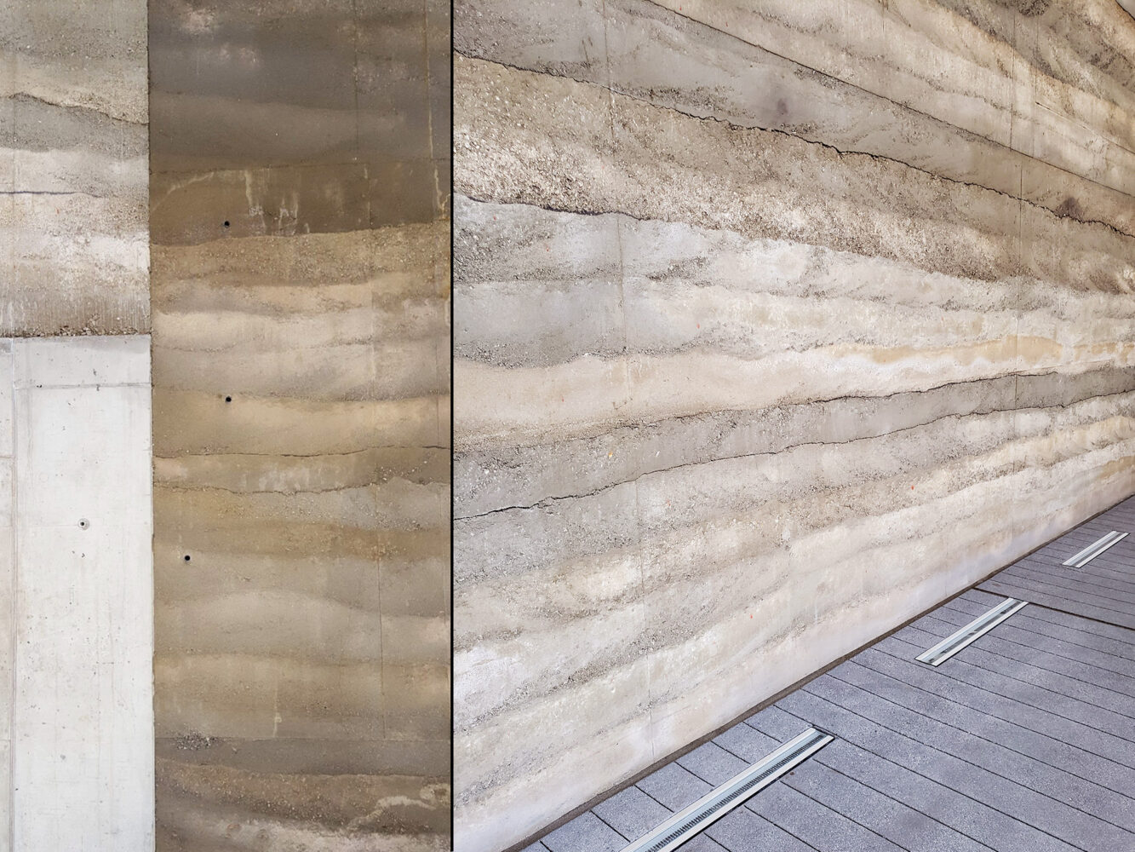

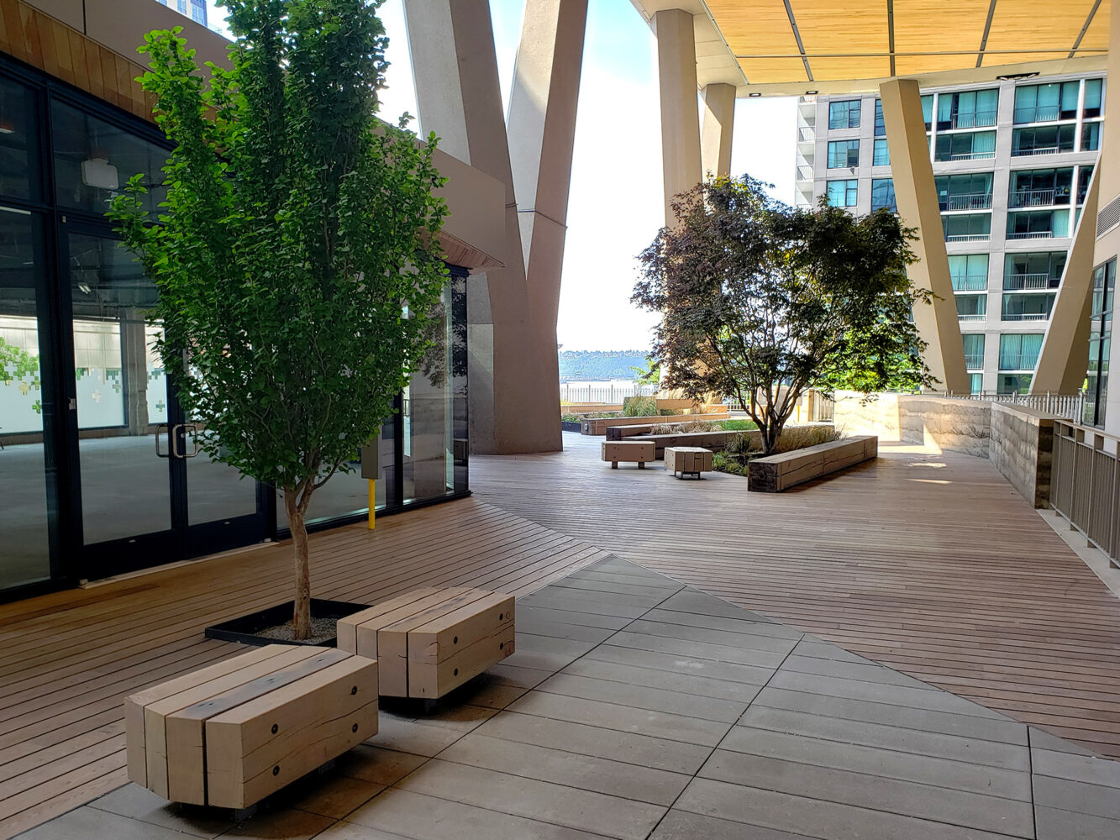













client: skanska usa commercial development inc.
size: 27,700 sf
location: seattle, wa
duration: 2015-2019
construction cost: approx. $230m
certifications: leed platinum
awards: american architecture award for 2021, museum of architecture and design and the european centre for architecture art design and urban studies, seattle, wa
2+U Tower is at the nexus of Seattle’s cultural and business districts and five minutes from Pike Place Market. Under the lifted tower, the plazas, perches, and overlooks cascade down the slope 35 feet to First Avenue. This village of small buildings, paths and places for urban life breaks the lot line and creates the web of public spaces reminiscent of the nearby Pike Place Market. With the magic of old buildings and views of the Puget Sound and the Olympics beyond, 2+U creates a spectacular public space in the dense urban core of Seattle. It cultivates experiences which are profoundly of the Pacific Northwest – in the nature of the region, with the people of the place, and of the vibrancy of urban life.
More >2+U is the result of exceptional leadership and commitment to the vision of creating vibrant urban life. Providing the best of formal and informal interactions, the fundamentals of place; the project takes the form of an urban village of diverse spaces tumbling down the slope, connecting 1st and 2nd Avenues. The result of a rigorous urban design collaboration between client and design team, is a generous and active public space that provides shelter and refuge – communicating an open invitation to use, appropriate, and inhabit day in and day out.
Lifting of the office tower above the street level allows for an expansive network of public plazas and pathways, seamlessly connecting to the streetscape where social interaction, urban recreation, and the sensory experience of city life occur. While navigating a 35’ grade change across the entire block, 2+U uses hill climbs, open spaces, and pathways with views out to Seattle landmarks, to foster wayfinding across the complex site.
Nolli’s drawing of Rome inspired the intricate blend of place and corridor with the romance of people-watching, performance, and urban life, all fostered by a web of corridors and places. Building a diverse village with the local community and downtown organizations results in a site plan that includes connections to transit and ferries, large and small areas for gathering, performance zones, and pop-up markets. Considered one of Seattle’s best urban spaces, 2+U asks to be used by all.
Less <